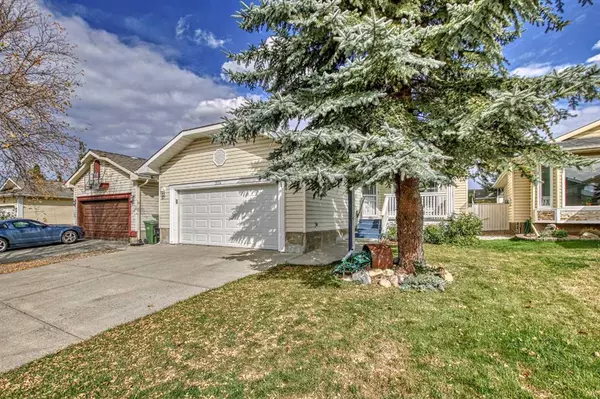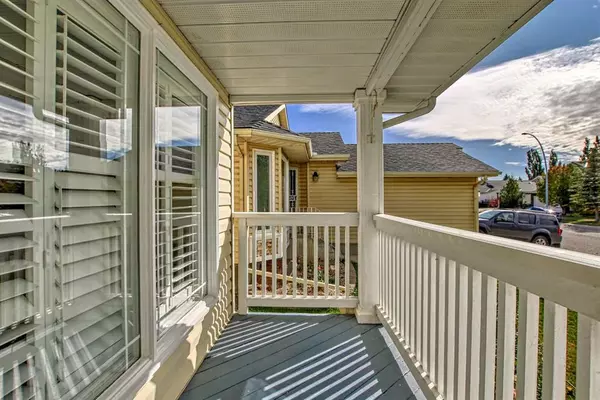$547,500
$535,000
2.3%For more information regarding the value of a property, please contact us for a free consultation.
3 Beds
3 Baths
1,297 SqFt
SOLD DATE : 10/24/2023
Key Details
Sold Price $547,500
Property Type Single Family Home
Sub Type Detached
Listing Status Sold
Purchase Type For Sale
Square Footage 1,297 sqft
Price per Sqft $422
Subdivision Douglasdale/Glen
MLS® Listing ID A2084318
Sold Date 10/24/23
Style Bungalow
Bedrooms 3
Full Baths 3
Originating Board Calgary
Year Built 1991
Annual Tax Amount $3,088
Tax Year 2023
Lot Size 5,564 Sqft
Acres 0.13
Property Description
As you approach this charming property, you'll be greeted by a beautifully landscaped yard adorned with mature trees, creating a serene atmosphere. Enjoy a morning coffee on your large front porch as you admire your front garden.
Step inside, and you'll be immediately captivated by the open vaulted ceilings and thoughtfully designed layout. The centerpiece of the living room is a charming stone-faced gas fireplace, offering a cozy backdrop for those chilly evenings. The adjacent dining room is perfect for hosting gatherings and making memories with loved ones.
The heart of this home is the kitchen, with an eating area that leads out to the spacious back patio. This is where you'll master the art of BBQing and entertaining, surrounded by lush greenery. The tiered backyard not only provides privacy but also serves as a sound buffer, creating your own oasis.
Hardwood floors extend into the main floor master bedroom, where you can unwind in comfort. The ensuite bathroom boasts a separate shower, adding a touch of luxury to your daily routine. A second bedroom on the main level is adjacent to a full 4 piece bath, providing convenience and functionality.
For added ease, the laundry is conveniently located just off the back entry, leading to the double attached garage. As you descend the open stairwell to the lower level, the floorplan continues to impress.
The open family room is a cozy haven, complete with built-in shelving and storage, perfect for displaying your treasures and keeping everything organized. Two additional rooms, a bedroom and a hobby room/office (or another bedroom) offer your guests or family members their own private space. Plus, a 3 piece bath on this level ensures everyone's comfort and convenience.
Don't miss this rare opportunity to make this exceptional property your own. It's more than just a house; it's a place where cherished memories will be made. Act quickly, as homes like this don't stay on the market for long! Schedule your viewing today!
Location
Province AB
County Calgary
Area Cal Zone Se
Zoning R-1
Direction S
Rooms
Other Rooms 1
Basement Finished, Full
Interior
Interior Features Bar, Bookcases, Ceiling Fan(s), Central Vacuum, High Ceilings, Jetted Tub, Kitchen Island, Laminate Counters
Heating Fireplace(s), Forced Air
Cooling None
Flooring Carpet, Hardwood, Linoleum
Fireplaces Number 1
Fireplaces Type Gas
Appliance Dishwasher, Dryer, Garage Control(s), Range, Range Hood, Refrigerator, Washer, Window Coverings
Laundry Main Level
Exterior
Parking Features Double Garage Attached
Garage Spaces 2.0
Garage Description Double Garage Attached
Fence Fenced
Community Features Golf, Playground
Roof Type Asphalt Shingle
Porch Patio
Lot Frontage 41.6
Total Parking Spaces 4
Building
Lot Description Back Yard, Cleared, Few Trees, Garden, No Neighbours Behind, Underground Sprinklers
Foundation Poured Concrete
Architectural Style Bungalow
Level or Stories One
Structure Type Vinyl Siding
Others
Restrictions None Known
Tax ID 82776909
Ownership Private
Read Less Info
Want to know what your home might be worth? Contact us for a FREE valuation!

Our team is ready to help you sell your home for the highest possible price ASAP

"My job is to find and attract mastery-based agents to the office, protect the culture, and make sure everyone is happy! "







