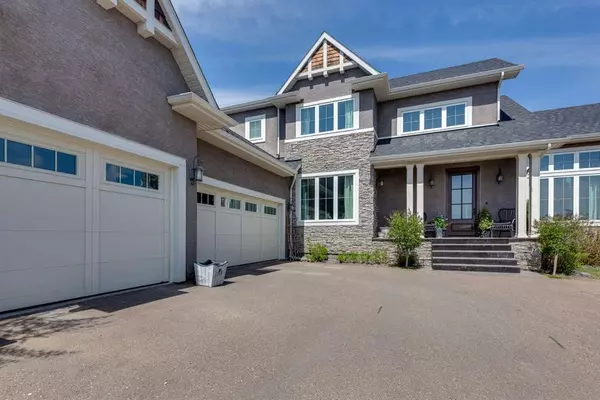$784,000
$790,000
0.8%For more information regarding the value of a property, please contact us for a free consultation.
5 Beds
4 Baths
2,532 SqFt
SOLD DATE : 10/25/2023
Key Details
Sold Price $784,000
Property Type Single Family Home
Sub Type Detached
Listing Status Sold
Purchase Type For Sale
Square Footage 2,532 sqft
Price per Sqft $309
Subdivision Wolf Creek Village
MLS® Listing ID A2054145
Sold Date 10/25/23
Style 2 Storey,Acreage with Residence
Bedrooms 5
Full Baths 3
Half Baths 1
Originating Board Central Alberta
Year Built 2011
Annual Tax Amount $2,821
Tax Year 2022
Lot Size 0.368 Acres
Acres 0.37
Lot Dimensions .37 acre
Property Description
With serene, sweeping views from every window, this executive CUSTOM built home with its amazing curb appeal is beautiful and timeless. Located on the 15th hole of the prestigious Wolf Creek golf course, this 5 bedroom, 4 bath walk-out, story and a half is unique and expertly crafted. Every feature of the home has been chosen with classic design in mind and upgraded to top of the line materials; from Kohler and Grohe fixtures to the finest quartz on EVERY counter surface, with custom made tile artisan backsplash in the kitchen and herringbone onsite finished maple wood floors. In the living room, high vaulted ceilings with wood beams immediately catch the eye along with the floor to ceiling stone/wood fireplace and tall windows on the back and front to capture the view. Built to last with no expense spared, this beautiful home is as affordable as it is exceptional; cool in the summer and warm and cozy in winter thanks to the many quality upgrades like the triple pane windows and upgraded insulation and heated basement and garage flooring. The main floor has double glass doors leading to an office in front, a 2pc powder room with a Kohler one piece sink/custom cabinet, a walk through oversized pantry leading to the kitchen, stone crafted kitchen with high end appliances including a WOLF cooktop, upgraded cabinetry and hardware and a freestanding island table designed for the home. There is even a view from the bright laundry room! Upstairs you’ll find a cozy reading loft, large master bedroom with a view and ensuite, which includes an oversized jet tub with stone surround ‘fireplace’ and a glass shower. The two additional bedrooms upstairs have a full jack-and-jill bath. The bright walkout basement has tall ceilings, a large family room area with two large additional bedrooms, one with floor to ceiling antique doors designed as a craft room, full bath and a flex room (potential theatre room, gym or den). Beyond the house, the oversized, triple car garage is heated and provides plenty of storage, along with the large toy-parking pad beside the garage for the boat and/or RV. This estate comes with incredible outside living with a large, extended cedar deck for entertaining or taking in sunsets and sunrise, room to garden or relax in the alpine setting of the fire pit, perfect for stargazing. The lower concrete patio is wired for a hot tub.
Centrally located in the prestigious community of Wolf Creek, you are 10 minutes to either the quaint town of Lacombe or Ponoka, 30 minutes to downtown Red Deer, 45 minutes from the Edmonton airport or 1.5 hours to the Calgary airport. Living on the golf course is not only fun for the golfer, but provides endless, safe walking trails, snowshoeing, cross country skiing and sledding all right out your back door.
Now priced well below its current appraisal, the owners are eager to sell as they have relocated for work. Don’t miss out on the chance to call this unbelievable house, home.
Location
Province AB
County Ponoka County
Zoning Residential Resort
Direction S
Rooms
Basement Finished, Full
Interior
Interior Features Beamed Ceilings, Built-in Features, Kitchen Island, No Smoking Home, Open Floorplan, Pantry, Soaking Tub, Storage, Tankless Hot Water, Vinyl Windows, Walk-In Closet(s)
Heating High Efficiency, In Floor, Forced Air, Natural Gas
Cooling None
Flooring Carpet, Hardwood, Tile, Vinyl
Fireplaces Number 1
Fireplaces Type Gas, Living Room, Stone, Tile
Appliance Convection Oven, Dishwasher, Dryer, Garage Control(s), Refrigerator, Stove(s), Washer, Window Coverings
Laundry Laundry Room, Main Level
Exterior
Garage Triple Garage Attached
Garage Spaces 2.0
Garage Description Triple Garage Attached
Fence Partial
Community Features Golf
Roof Type Asphalt Shingle
Porch Deck, Front Porch, Patio
Parking Type Triple Garage Attached
Total Parking Spaces 5
Building
Lot Description Back Yard, Fruit Trees/Shrub(s), Front Yard, Lawn, No Neighbours Behind, Landscaped
Foundation Poured Concrete
Architectural Style 2 Storey, Acreage with Residence
Level or Stories Two
Structure Type Cedar,Stone,Stucco
Others
Restrictions Restrictive Covenant-Building Design/Size
Tax ID 57461954
Ownership Private
Read Less Info
Want to know what your home might be worth? Contact us for a FREE valuation!

Our team is ready to help you sell your home for the highest possible price ASAP

"My job is to find and attract mastery-based agents to the office, protect the culture, and make sure everyone is happy! "







