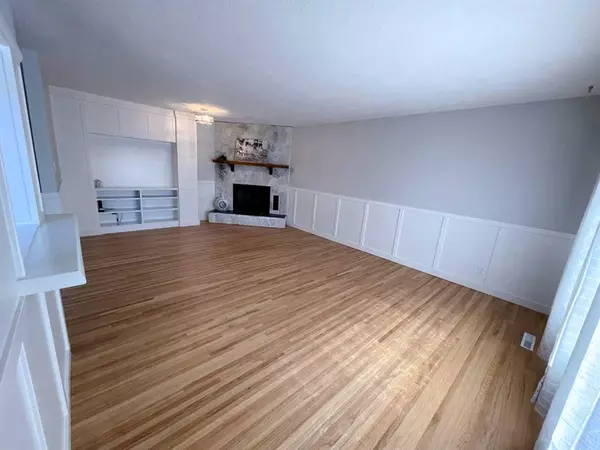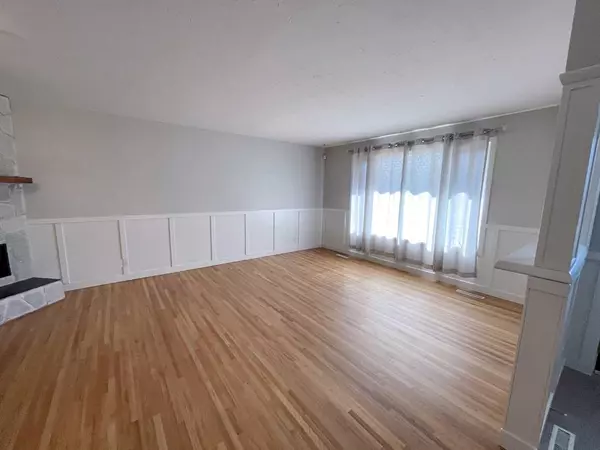$492,000
$510,000
3.5%For more information regarding the value of a property, please contact us for a free consultation.
4 Beds
3 Baths
1,608 SqFt
SOLD DATE : 10/25/2023
Key Details
Sold Price $492,000
Property Type Single Family Home
Sub Type Detached
Listing Status Sold
Purchase Type For Sale
Square Footage 1,608 sqft
Price per Sqft $305
Subdivision Agnes Davidson
MLS® Listing ID A2081377
Sold Date 10/25/23
Style Bungalow
Bedrooms 4
Full Baths 3
Originating Board Lethbridge and District
Year Built 1959
Annual Tax Amount $4,831
Tax Year 2023
Lot Size 8,307 Sqft
Acres 0.19
Property Description
Prepare to be impressed from the moment you step inside. This house is a masterpiece of detail, offering 1600 sq ft of living space plus a professionally developed basement.
Located on a quiet side street but close to shopping, dining, and entertainment, it sits on a large 63' by 133' lot. A huge 26' by 24' double detached garage with RV parking awaits.
Inside, discover a spacious floor plan filled with custom woodwork and clever storage. The chef's kitchen features quartz counters and an eating peninsula.
The primary bedroom boasts a spa-like ensuite, a rarity for homes of this era. Additional features include central air, fireplace, skylights, gas range, main floor laundry, new basement egress windows, and ample storage.
This move-in-ready home offers the best of both worlds: a fantastic lot and updated features akin to new construction.
Location
Province AB
County Lethbridge
Zoning R-L
Direction S
Rooms
Basement Finished, Full
Interior
Interior Features Kitchen Island
Heating Forced Air
Cooling Central Air
Flooring Carpet, Hardwood, Tile
Fireplaces Number 1
Fireplaces Type Gas
Appliance Central Air Conditioner, Dishwasher, Garage Control(s), Gas Range, Refrigerator, Washer/Dryer
Laundry Main Level
Exterior
Garage Double Garage Detached
Garage Spaces 624.0
Garage Description Double Garage Detached
Fence Fenced
Community Features Schools Nearby, Shopping Nearby
Roof Type Asphalt Shingle
Porch None
Parking Type Double Garage Detached
Total Parking Spaces 6
Building
Lot Description Rectangular Lot
Foundation Poured Concrete
Architectural Style Bungalow
Level or Stories One
Structure Type Wood Frame
Others
Restrictions None Known
Tax ID 83360182
Ownership Private
Read Less Info
Want to know what your home might be worth? Contact us for a FREE valuation!

Our team is ready to help you sell your home for the highest possible price ASAP

"My job is to find and attract mastery-based agents to the office, protect the culture, and make sure everyone is happy! "







