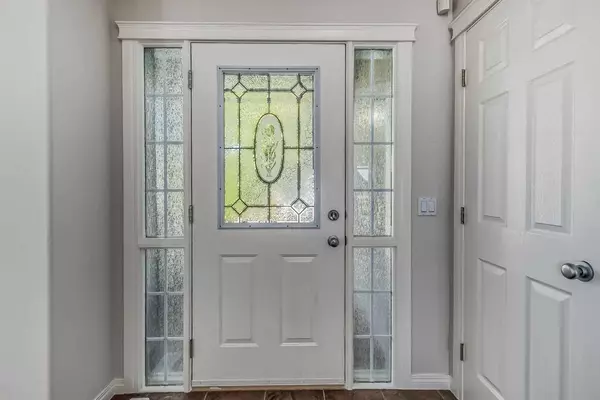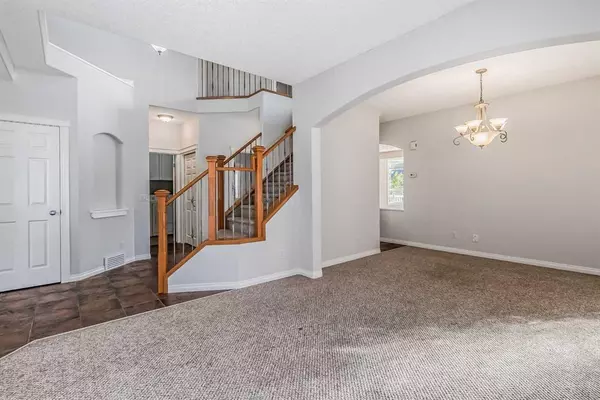$875,000
$889,900
1.7%For more information regarding the value of a property, please contact us for a free consultation.
4 Beds
4 Baths
2,381 SqFt
SOLD DATE : 10/25/2023
Key Details
Sold Price $875,000
Property Type Single Family Home
Sub Type Detached
Listing Status Sold
Purchase Type For Sale
Square Footage 2,381 sqft
Price per Sqft $367
Subdivision Discovery Ridge
MLS® Listing ID A2079702
Sold Date 10/25/23
Style 2 Storey
Bedrooms 4
Full Baths 3
Half Baths 1
HOA Fees $27/ann
HOA Y/N 1
Originating Board Calgary
Year Built 2002
Annual Tax Amount $5,894
Tax Year 2023
Lot Size 6,600 Sqft
Acres 0.15
Property Description
Open House: Sunday Sept 24, 1:30 to 4:00 pm Welcome to this beautifully fully developed 4 bedroom, 3.5 bath home in the prestigious community of Discovery Ridge. A short walk to Griffith Woods Park. A primarily natural environment park that lies along the banks of the Elbow River in the SW corner of Calgary. Many trails throughout the park , both paved and unpaved, an ideal location for that family that loves to get out and enjoy nature. Either Biking, walking, running, it is an amazing neighborhood to be a part of. Discovery Ridge is a great community with a very quaint little shopping centre that covers all your needs. This lovely corner lot home with the beautiful front verandah (imagine having a relaxing drink at the end of your day) , has a south facing backyard, with impressive natural light coming into this home. A traditional floor plan, has a great open feeling, you will love the kitchen which has a beautiful nook and is overlooking the family room and huge deck. A main floor den, ideal for the person working from home or makes a great play room for the little ones. Another living room and dining room, on this level. Many possibilities for this space. Upstairs are 3 very large bedrooms plus a bonus room. The master bedroom is a beautiful retreat, with a gorgeous ensuite Jacuzzi tub, double sinks, separate shower and tub, plus a beautiful make up counter . Huge walk in closet. The bonus room is a nice size for having a cozy time watching TV or quietly reading. Another full 4 piece bath completes this floor plus 2 linen closets. Downstairs, which is fully developed ( just needs some new carpeting in bedroom) you have the 4th bedroom, full bath, a huge family room, with a roughed- in bar area, plus wired for a theater room. Under the stairs is either storage or a great little play room for the little ones. This home has just installed a brand new stove. The dishwasher, fridge, microware, have all been replaced within the last 3 year. Roof is less than 5 years old, new HE furnace 2 years ago, 2 hot water tanks just 2 years old, central vac about 2 years old. In floor heat in garage, underground sprinklers, larger lot than most in the neighborhood. This house is just waiting for you! Come and view, and add your personal touch to keep this home being fantastic!
Location
Province AB
County Calgary
Area Cal Zone W
Zoning R-1
Direction N
Rooms
Basement Finished, Full
Interior
Interior Features Bookcases, Breakfast Bar, Central Vacuum, Double Vanity, High Ceilings, Kitchen Island, Laminate Counters
Heating High Efficiency, Natural Gas, See Remarks
Cooling None
Flooring Carpet, Ceramic Tile, Laminate
Fireplaces Number 1
Fireplaces Type Gas, Living Room, Mantle, Tile
Appliance Dishwasher, Dryer, Electric Stove, Garage Control(s), Microwave, Refrigerator, Window Coverings
Laundry Laundry Room
Exterior
Garage Double Garage Attached
Garage Spaces 2.0
Garage Description Double Garage Attached
Fence Fenced
Community Features Park, Shopping Nearby, Sidewalks, Street Lights, Tennis Court(s), Walking/Bike Paths
Amenities Available Other
Roof Type Asphalt Shingle
Porch Deck, Front Porch
Lot Frontage 57.48
Parking Type Double Garage Attached
Exposure N
Total Parking Spaces 4
Building
Lot Description Back Yard, Corner Lot, Front Yard, Lawn, Street Lighting, Underground Sprinklers
Foundation Poured Concrete
Architectural Style 2 Storey
Level or Stories Two
Structure Type Stone,Stucco
Others
Restrictions None Known
Tax ID 82717683
Ownership Private
Read Less Info
Want to know what your home might be worth? Contact us for a FREE valuation!

Our team is ready to help you sell your home for the highest possible price ASAP

"My job is to find and attract mastery-based agents to the office, protect the culture, and make sure everyone is happy! "







