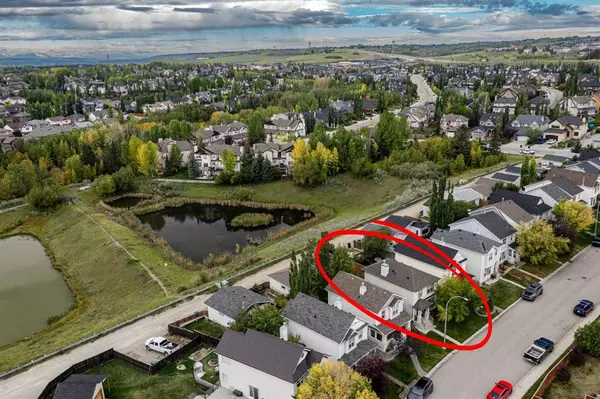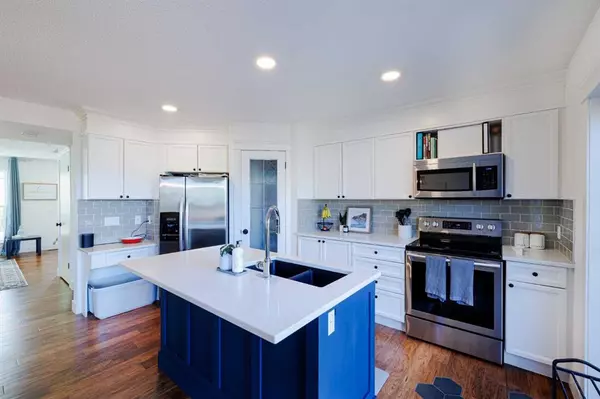$595,000
$569,900
4.4%For more information regarding the value of a property, please contact us for a free consultation.
4 Beds
3 Baths
1,356 SqFt
SOLD DATE : 10/25/2023
Key Details
Sold Price $595,000
Property Type Single Family Home
Sub Type Detached
Listing Status Sold
Purchase Type For Sale
Square Footage 1,356 sqft
Price per Sqft $438
Subdivision Tuscany
MLS® Listing ID A2089127
Sold Date 10/25/23
Style 2 Storey
Bedrooms 4
Full Baths 2
Half Baths 1
HOA Fees $24/ann
HOA Y/N 1
Originating Board Calgary
Year Built 2001
Annual Tax Amount $3,509
Tax Year 2023
Lot Size 3,164 Sqft
Acres 0.07
Property Description
OPEN HOUSE this Saturday and Sunday 1-4pm!
Welcome to your dream home! This stunning two-story home has been meticulously renovated to perfection! Nestled in my home community of Tuscany, this property offers a serene escape with picturesque views of tranquil ponds and lush green space right in your backyard!
As you step through the front door, you'll be greeted by an inviting open-concept living space with abundant natural light streaming in from large windows. Beautiful hand scraped hardwood floors draw your eye across the entire main floor, a 3 way fireplace provides both a natural separation and cozy ambience for both the family room and dining area alike. The modern kitchen is a chef's delight, featuring gorgeous kitchen, upgraded appliances, quartz countertops, and a spacious island for additional storage and a perfect place to entertain guests or prepare a culinary masterpiece.
Upstairs, you'll find a primary suite that is your private oasis, complete with a luxurious en-suite bathroom and a walk-in closet. Two additional bedrooms and a well-appointed bathroom provide comfort for the entire family.
The basement is beautifully finished and the perfect place to enjoy all the important life events and your family's activities. It showcases stunning built-ins, a convenient bar, Laundry room and great storage.
Outside, the backyard is a true sanctuary, where you can enjoy outdoor living at its best. The expansive West facing deck is perfect for entertaining, enjoying the evening sun, combined with the tranquil views of the ponds and green space creating a sense of peace and relaxation.
This home is not just a house; it's a lifestyle - prime location in the incredible community of Tuscany, stunning views, access to parks, ponds, bike paths, playgrounds, schools, transportation, C-train, the exclusive Tuscany Club and all the other amenities Tuscany offers! Locations like this do not come up often so don't miss the opportunity to make this beautiful property your forever home!
Location
Province AB
County Calgary
Area Cal Zone Nw
Zoning DC (pre 1P2007)
Direction E
Rooms
Basement Finished, Full
Interior
Interior Features Built-in Features, No Smoking Home, Quartz Counters, Wet Bar
Heating Forced Air
Cooling None
Flooring Carpet, Ceramic Tile, Hardwood
Fireplaces Number 1
Fireplaces Type Gas, Living Room, Three-Sided, Tile
Appliance Dishwasher, Electric Stove, Freezer, Microwave Hood Fan, Refrigerator, Washer/Dryer, Window Coverings
Laundry Lower Level
Exterior
Garage Alley Access, On Street, Parking Pad
Garage Description Alley Access, On Street, Parking Pad
Fence Fenced
Community Features Clubhouse, Park, Playground, Schools Nearby, Shopping Nearby, Sidewalks, Street Lights, Tennis Court(s), Walking/Bike Paths
Amenities Available Clubhouse, Park, Picnic Area, Playground, Recreation Facilities
Roof Type Asphalt Shingle
Porch Deck, Front Porch
Lot Frontage 27.89
Parking Type Alley Access, On Street, Parking Pad
Total Parking Spaces 2
Building
Lot Description Back Lane, Back Yard, Backs on to Park/Green Space, Creek/River/Stream/Pond, Environmental Reserve, Front Yard, Landscaped, Level, Rectangular Lot, Views
Foundation Poured Concrete
Architectural Style 2 Storey
Level or Stories Two
Structure Type Vinyl Siding
Others
Restrictions Restrictive Covenant
Tax ID 82680783
Ownership Private
Read Less Info
Want to know what your home might be worth? Contact us for a FREE valuation!

Our team is ready to help you sell your home for the highest possible price ASAP

"My job is to find and attract mastery-based agents to the office, protect the culture, and make sure everyone is happy! "







