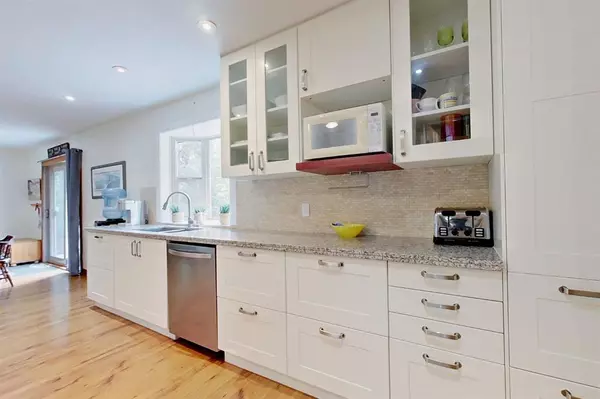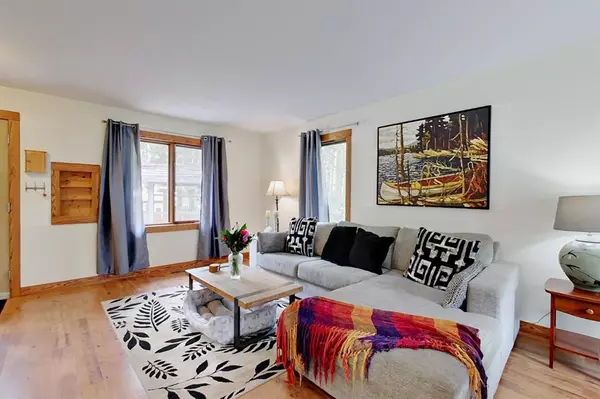$565,000
$599,000
5.7%For more information regarding the value of a property, please contact us for a free consultation.
4 Beds
2 Baths
1,160 SqFt
SOLD DATE : 10/25/2023
Key Details
Sold Price $565,000
Property Type Single Family Home
Sub Type Detached
Listing Status Sold
Purchase Type For Sale
Square Footage 1,160 sqft
Price per Sqft $487
MLS® Listing ID A2072455
Sold Date 10/25/23
Style Bungalow
Bedrooms 4
Full Baths 1
Half Baths 1
Originating Board Central Alberta
Year Built 1979
Annual Tax Amount $1,990
Tax Year 2023
Lot Size 0.400 Acres
Acres 0.4
Property Description
Welcome to your captivating lake house retreat! This 4-bedroom, 2-bathroom gem offers the perfect blend of tranquility and modern comforts. Enjoy easy lake access along a short scenic path leading to your shared dock, making water adventures a breeze. Nestled on a sprawling mature treed lot, this 4-season haven boasts a walkout design, offering seamless indoor-outdoor living.
Inside, discover the charm of recent kitchen and bathroom renovations, providing contemporary style and functionality. Gather around 2 cozy fireplaces or challenge friends to a game of pool or darts in the spacious rec room.
Step onto the large cedar wrap-around deck, an idyllic spot to unwind and soak in nature's beauty. The serene fire pit area invites gatherings under starlit skies. A generous shop offers ample space for storing your toys and equipment.
With the municipal septic system tie-in complete and furnishings included, this turn-key paradise is ready for you to enjoy!
Location
Province AB
County Lacombe County
Zoning R1
Direction N
Rooms
Basement Finished, Full
Interior
Interior Features Ceiling Fan(s), Chandelier, Granite Counters, Open Floorplan, Vinyl Windows, Wired for Data
Heating Fireplace(s), Forced Air
Cooling None
Flooring Carpet, Ceramic Tile, Concrete, Cork, Laminate
Fireplaces Number 2
Fireplaces Type Gas, Wood Burning
Appliance Built-In Electric Range, Dishwasher, Dryer, Microwave, Refrigerator, Washer/Dryer, Window Coverings
Laundry In Basement
Exterior
Garage Parking Pad, RV Access/Parking, Single Garage Attached
Garage Spaces 1.0
Garage Description Parking Pad, RV Access/Parking, Single Garage Attached
Fence None
Community Features Fishing, Lake, Walking/Bike Paths
Roof Type Shingle
Porch Deck, Front Porch, Wrap Around
Lot Frontage 98.0
Parking Type Parking Pad, RV Access/Parking, Single Garage Attached
Total Parking Spaces 5
Building
Lot Description Back Yard, Backs on to Park/Green Space, Lake, Front Yard, No Neighbours Behind, Many Trees, Pie Shaped Lot, Secluded, Treed, Views
Building Description Cedar,Concrete,Wood Frame, 19' X 19
Foundation Wood
Architectural Style Bungalow
Level or Stories One
Structure Type Cedar,Concrete,Wood Frame
Others
Restrictions None Known
Tax ID 57504510
Ownership Private
Read Less Info
Want to know what your home might be worth? Contact us for a FREE valuation!

Our team is ready to help you sell your home for the highest possible price ASAP

"My job is to find and attract mastery-based agents to the office, protect the culture, and make sure everyone is happy! "







