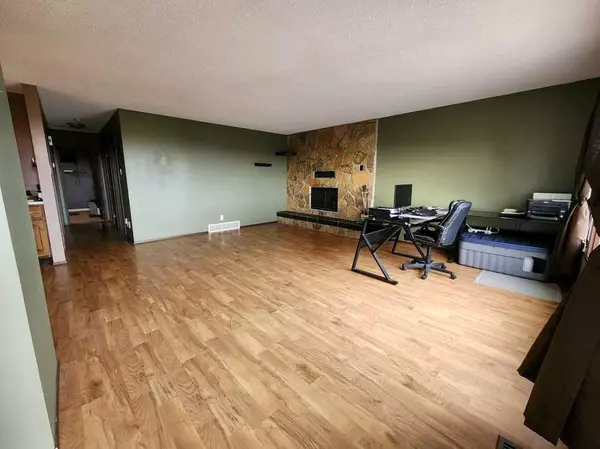$425,000
$425,000
For more information regarding the value of a property, please contact us for a free consultation.
3 Beds
3 Baths
1,195 SqFt
SOLD DATE : 10/25/2023
Key Details
Sold Price $425,000
Property Type Single Family Home
Sub Type Detached
Listing Status Sold
Purchase Type For Sale
Square Footage 1,195 sqft
Price per Sqft $355
MLS® Listing ID A2081144
Sold Date 10/25/23
Style Acreage with Residence,Bungalow
Bedrooms 3
Full Baths 3
Originating Board Lethbridge and District
Year Built 1981
Annual Tax Amount $3,067
Tax Year 2023
Lot Size 3.980 Acres
Acres 3.98
Property Description
A rare opportunity for affordable country living in Southern Alberta! This 3.98 acre property is nestled between the Waterton and Belly Rivers and comes with stunning mountain views, a well maintained 1195 sq. ft bungalow, and located just 40 minutes from Waterton Lakes National Park and 1 hour from Castle Mountain Ski Resort. Some standout features of this property include new roof in 2017, new water well in 2017, new fully enclosed fencing in 2022 (fantastic for dogs), air conditioning, wall-to-wall custom closet in the master bedroom, finished basement, wood burning stove downstairs, fireplace upstairs, and a wide variety of trees. Located on a very quiet country road with Pincher Creek, Fort Macleod, and Cardston all just 25 minutes away.
Being adjacent to the United Irrigation District canal, this property is a gardener's dream with ability to purchase irrigation water directly from the canal for only $355/year.
Location
Province AB
County Cardston County
Zoning Ag
Direction E
Rooms
Basement Finished, Full
Interior
Interior Features Central Vacuum, No Smoking Home
Heating Forced Air, Natural Gas
Cooling Central Air
Flooring Carpet, Laminate, Linoleum, Vinyl
Fireplaces Number 2
Fireplaces Type Family Room, Living Room, Stone, Wood Burning, Wood Burning Stove
Appliance Built-In Oven, Dishwasher, Electric Cooktop, Garage Control(s), Garburator, Range Hood, Refrigerator, Washer/Dryer, Water Softener, Window Coverings
Laundry In Basement
Exterior
Garage Concrete Driveway, Double Garage Attached, Driveway, Garage Door Opener, Garage Faces Front, Heated Garage, Insulated, Off Street, RV Access/Parking
Garage Spaces 2.0
Garage Description Concrete Driveway, Double Garage Attached, Driveway, Garage Door Opener, Garage Faces Front, Heated Garage, Insulated, Off Street, RV Access/Parking
Fence Fenced
Community Features Schools Nearby
Utilities Available Electricity Connected, Natural Gas Connected, Sewer Connected, Water Connected
Amenities Available Laundry
Roof Type Asphalt Shingle
Porch Deck
Parking Type Concrete Driveway, Double Garage Attached, Driveway, Garage Door Opener, Garage Faces Front, Heated Garage, Insulated, Off Street, RV Access/Parking
Total Parking Spaces 6
Building
Lot Description Fruit Trees/Shrub(s), No Neighbours Behind, Irregular Lot, Landscaped, Level, Many Trees, Pasture, Private, Views
Building Description Composite Siding,Wood Frame, Heated Shop 30'x22'
Foundation Poured Concrete
Sewer Septic Field, Septic Tank
Water Cistern, Well
Architectural Style Acreage with Residence, Bungalow
Level or Stories One
Structure Type Composite Siding,Wood Frame
Others
Restrictions None Known
Tax ID 57451791
Ownership Private
Read Less Info
Want to know what your home might be worth? Contact us for a FREE valuation!

Our team is ready to help you sell your home for the highest possible price ASAP

"My job is to find and attract mastery-based agents to the office, protect the culture, and make sure everyone is happy! "







