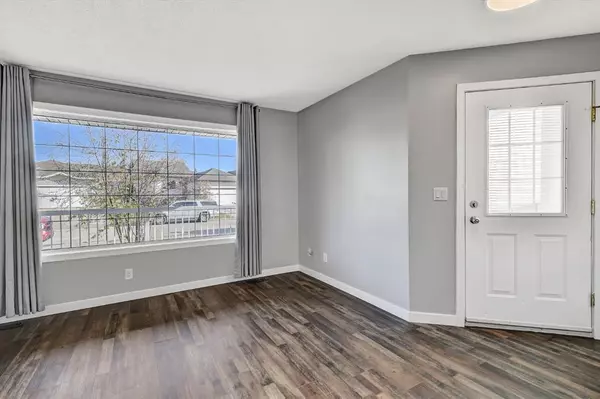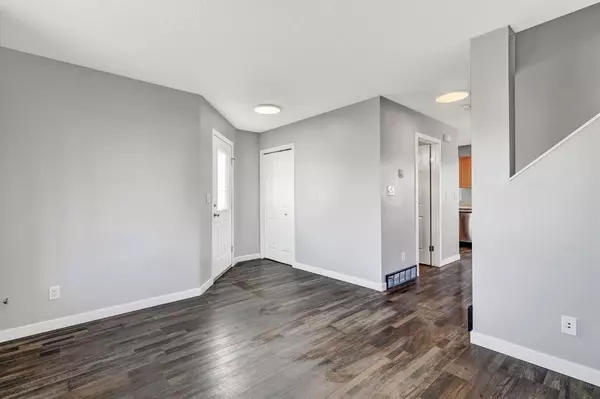$285,000
$289,900
1.7%For more information regarding the value of a property, please contact us for a free consultation.
4 Beds
2 Baths
1,108 SqFt
SOLD DATE : 10/26/2023
Key Details
Sold Price $285,000
Property Type Single Family Home
Sub Type Detached
Listing Status Sold
Purchase Type For Sale
Square Footage 1,108 sqft
Price per Sqft $257
Subdivision Scenic Ridge
MLS® Listing ID A2087660
Sold Date 10/26/23
Style 2 Storey
Bedrooms 4
Full Baths 1
Half Baths 1
Originating Board Grande Prairie
Year Built 1998
Annual Tax Amount $2,975
Tax Year 2023
Lot Size 3,681 Sqft
Acres 0.08
Property Description
Renovated two storey with convenient north end location, close to tons of amenities! This 1108 Sq ft home has seen lots of recent upgrades; New shingles on house & garage in October 2023, vinyl plank flooring, trim, paint, bathroom vanities, low flow toilets, light fixtures with LED bulbs, new fence, new back deck, updated basement bedroom window & new washer. The main level hosts the main living room with large east facing window, 2 piece bathroom, kitchen with all stainless steel appliances & dining room with access to rear deck. Upstairs you’ll find a master bedroom with his/her closets, 2 spare bedrooms & the updated 4 piece bathroom. The basement is partially developed with a bedroom, den & an unfinished bathroom. The 14x24 barn style garage would make the perfect hobby shop with concrete floors, sub panel wired & a unique upper loft space for additional space/storage. Call today to view!
Location
Province AB
County Grande Prairie
Zoning RS
Direction E
Rooms
Basement Full, Partially Finished
Interior
Interior Features Bathroom Rough-in, Laminate Counters, Sump Pump(s), Vinyl Windows
Heating Forced Air
Cooling None
Flooring Vinyl Plank
Appliance Dishwasher, Dryer, Electric Stove, Range Hood, Refrigerator, Washer
Laundry In Basement
Exterior
Garage Parking Pad, Single Garage Detached
Garage Spaces 1.0
Garage Description Parking Pad, Single Garage Detached
Fence Fenced
Community Features Shopping Nearby, Sidewalks, Street Lights
Roof Type Asphalt Shingle
Porch Deck, Front Porch
Lot Frontage 33.79
Parking Type Parking Pad, Single Garage Detached
Total Parking Spaces 3
Building
Lot Description Back Lane, Back Yard, Landscaped, Street Lighting, Rectangular Lot
Foundation Poured Concrete
Architectural Style 2 Storey
Level or Stories Two
Structure Type Vinyl Siding,Wood Frame
Others
Restrictions None Known
Tax ID 83541162
Ownership Private
Read Less Info
Want to know what your home might be worth? Contact us for a FREE valuation!

Our team is ready to help you sell your home for the highest possible price ASAP

"My job is to find and attract mastery-based agents to the office, protect the culture, and make sure everyone is happy! "







