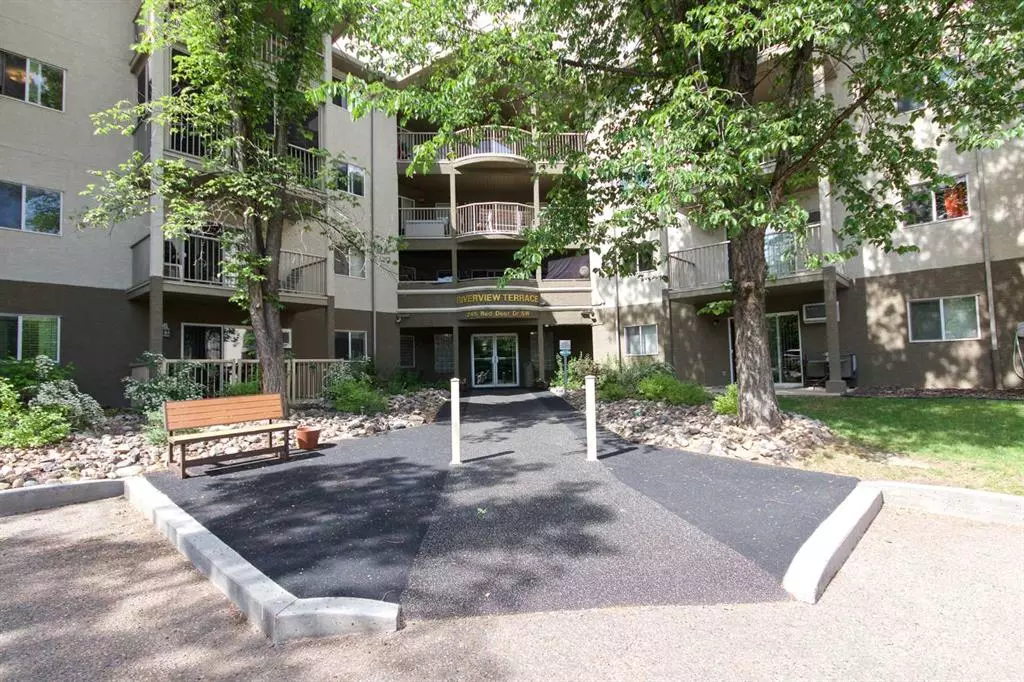$155,000
$159,900
3.1%For more information regarding the value of a property, please contact us for a free consultation.
2 Beds
2 Baths
1,153 SqFt
SOLD DATE : 10/26/2023
Key Details
Sold Price $155,000
Property Type Condo
Sub Type Apartment
Listing Status Sold
Purchase Type For Sale
Square Footage 1,153 sqft
Price per Sqft $134
Subdivision Sw Hill
MLS® Listing ID A2083126
Sold Date 10/26/23
Style Apartment
Bedrooms 2
Full Baths 2
Condo Fees $616/mo
Originating Board Medicine Hat
Year Built 1995
Annual Tax Amount $1,223
Tax Year 2023
Property Description
Large ground floor condo unit with 2 bedrooms plus a den! The perfect condo unit you've been waiting for is finally available! Well maintained condo complex, inside and out, lots of parking for residents and visitors, beside a large greenspace with playground, outside bench, lots of mature trees and close access to the highway. Inside the front door of this spacious 1153 sq. ft unit are large closets with sliding doors, then off to the right is the kitchen with white cabinets and matching white appliances, soft tone countertops and beautifully matched mixed colour tiles. This flows into the large and open concept dining and living rooms. There are patio doors off of the living room taking you out onto the ground floor patio and small greenspace with trees. Down the hall, close to the kitchen and entrance is the large den, laundry/storage room and a four-piece bathroom. There are two great sized bedrooms at the end of the hall - the master bedroom with large double closets and a four-piece ensuite; and, the second bedroom has a large walk-in closet. Don't delay, contact your REALTOR® today for a viewing!
Location
Province AB
County Medicine Hat
Zoning R-MD
Direction E
Interior
Interior Features Laminate Counters, Open Floorplan
Heating Baseboard, Boiler
Cooling Wall Unit(s)
Flooring Carpet, Laminate
Appliance Dishwasher, Microwave, Refrigerator, Stove(s), Washer/Dryer
Laundry Laundry Room, Main Level
Exterior
Garage Off Street
Garage Description Off Street
Community Features Park, Playground, Schools Nearby, Sidewalks, Street Lights
Amenities Available Elevator(s)
Porch Deck
Parking Type Off Street
Exposure E
Total Parking Spaces 1
Building
Story 4
Architectural Style Apartment
Level or Stories Single Level Unit
Structure Type Wood Frame
Others
HOA Fee Include Electricity,Heat,Professional Management,Reserve Fund Contributions,Sewer,Snow Removal,Trash,Water
Restrictions Pet Restrictions or Board approval Required
Tax ID 83502192
Ownership Private
Pets Description Restrictions, Yes
Read Less Info
Want to know what your home might be worth? Contact us for a FREE valuation!

Our team is ready to help you sell your home for the highest possible price ASAP

"My job is to find and attract mastery-based agents to the office, protect the culture, and make sure everyone is happy! "







