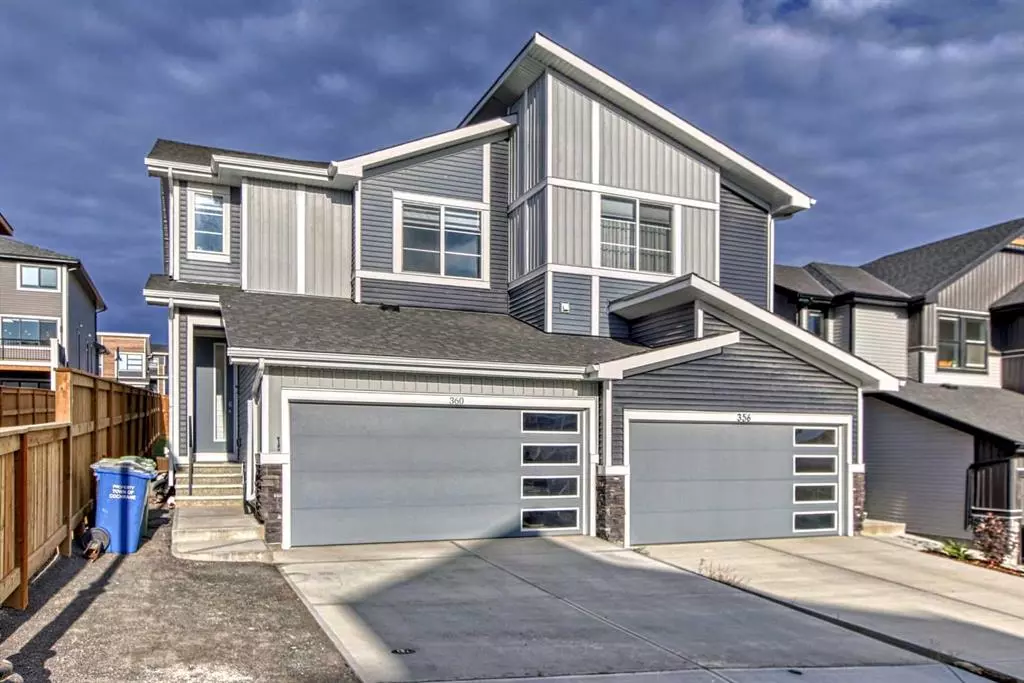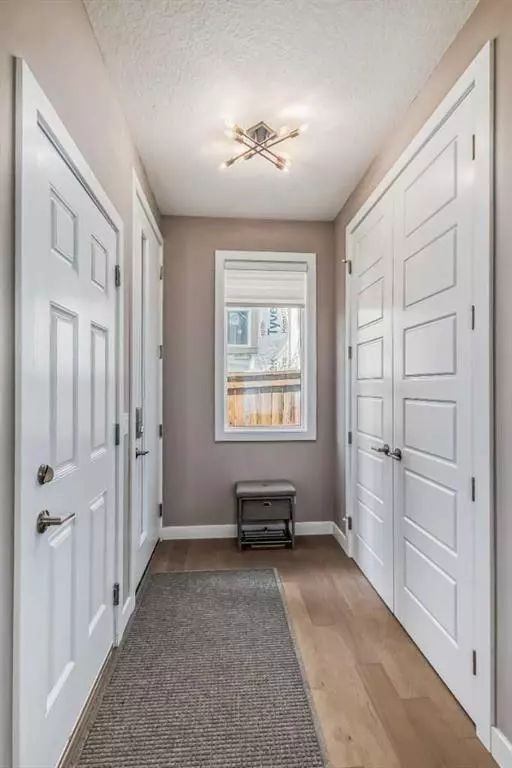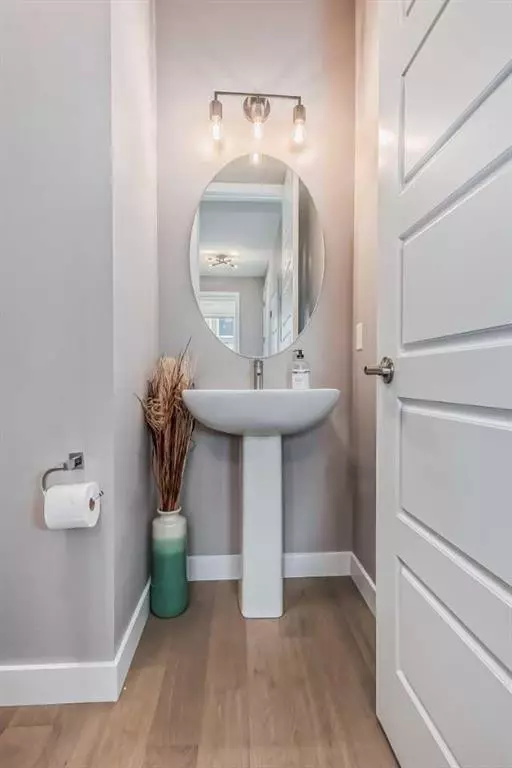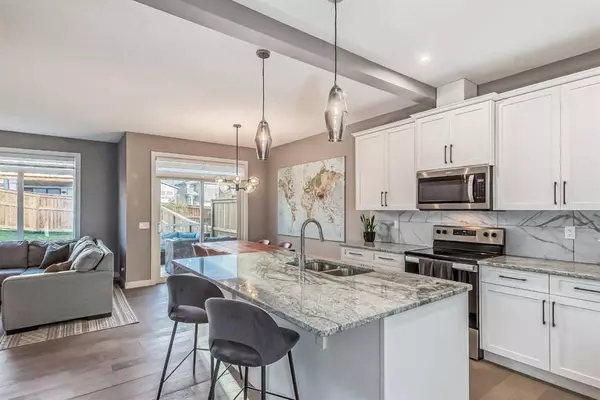$525,000
$540,000
2.8%For more information regarding the value of a property, please contact us for a free consultation.
3 Beds
3 Baths
1,426 SqFt
SOLD DATE : 10/26/2023
Key Details
Sold Price $525,000
Property Type Single Family Home
Sub Type Semi Detached (Half Duplex)
Listing Status Sold
Purchase Type For Sale
Square Footage 1,426 sqft
Price per Sqft $368
Subdivision River Song
MLS® Listing ID A2083693
Sold Date 10/26/23
Style 2 Storey,Side by Side
Bedrooms 3
Full Baths 2
Half Baths 1
Originating Board Calgary
Year Built 2021
Annual Tax Amount $2,719
Tax Year 2023
Lot Size 3,013 Sqft
Acres 0.07
Property Description
This nearly new semi-detached home enjoys an ideal location next to the walking path leading directly to the West ridge of Precedence Hill. With breathtaking views overlooking the Bow River and to the mountains on the horizon, get ready to enjoy stunning sunsets all year long. This home features an open concept design with 3 bedrooms and 2.5 baths, offering a contemporary and well-lit living space with excellent flow. As you enter, you are greeted by a spacious foyer that provides access to a convenient half bath. Around the corner, you'll discover a beautifully designed kitchen with central island, quartz countertops, soft close cabinetry, pot drawers, stainless steel appliances, and a generously sized walk-in pantry. In the heart of the home, the main living area features a modern electric fireplace and engineered hardwood throughout. Large west-facing windows flood the area with natural light, seamlessly connecting it to the custom cedar deck and spacious west-facing backyard. The upper floor includes a roomy master suite complete with large picture window, walk-in closet, and double vanity en-suite. Additionally, you'll find two more bright bedrooms, full bathroom, and dedicated laundry room. Custom blinds are fitted throughout the house with blackout versions in all the bedrooms. The lower level offers versatile space customizable to suit your specific needs. Whether you desire additional living space, or the potential for rental income with a legal suite complete with side-door access, this home checks all the boxes. Lastly, the impeccably clean, painted double attached garage offers ample room not only for two vehicles but extra storage items. Incredible value at this price.
Location
Province AB
County Rocky View County
Zoning R-MX
Direction E
Rooms
Basement Separate/Exterior Entry, Full, Unfinished
Interior
Interior Features Double Vanity, Kitchen Island, Open Floorplan, Pantry, Separate Entrance, Walk-In Closet(s)
Heating Fireplace(s), Forced Air, Natural Gas
Cooling None
Flooring Carpet, Hardwood, Tile
Fireplaces Number 1
Fireplaces Type Electric, Living Room
Appliance Dishwasher, Dryer, Electric Range, Microwave Hood Fan, Refrigerator, Washer
Laundry Laundry Room, Upper Level
Exterior
Garage Double Garage Attached, Front Drive, Garage Door Opener
Garage Spaces 2.0
Garage Description Double Garage Attached, Front Drive, Garage Door Opener
Fence Fenced
Community Features Park, Schools Nearby, Shopping Nearby, Sidewalks, Street Lights, Walking/Bike Paths
Roof Type Asphalt Shingle
Porch Deck
Lot Frontage 26.08
Parking Type Double Garage Attached, Front Drive, Garage Door Opener
Exposure E,W
Total Parking Spaces 4
Building
Lot Description Lawn
Foundation Poured Concrete
Architectural Style 2 Storey, Side by Side
Level or Stories Two
Structure Type Concrete,Vinyl Siding,Wood Frame
Others
Restrictions None Known
Tax ID 84138119
Ownership REALTOR®/Seller; Realtor Has Interest
Read Less Info
Want to know what your home might be worth? Contact us for a FREE valuation!

Our team is ready to help you sell your home for the highest possible price ASAP

"My job is to find and attract mastery-based agents to the office, protect the culture, and make sure everyone is happy! "







