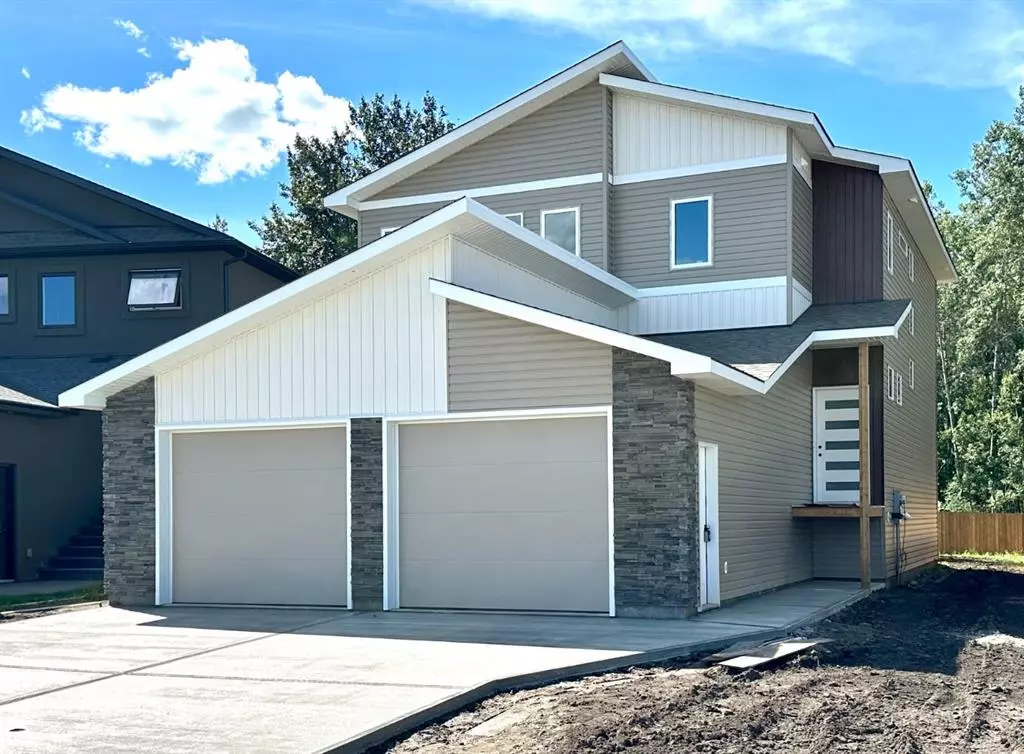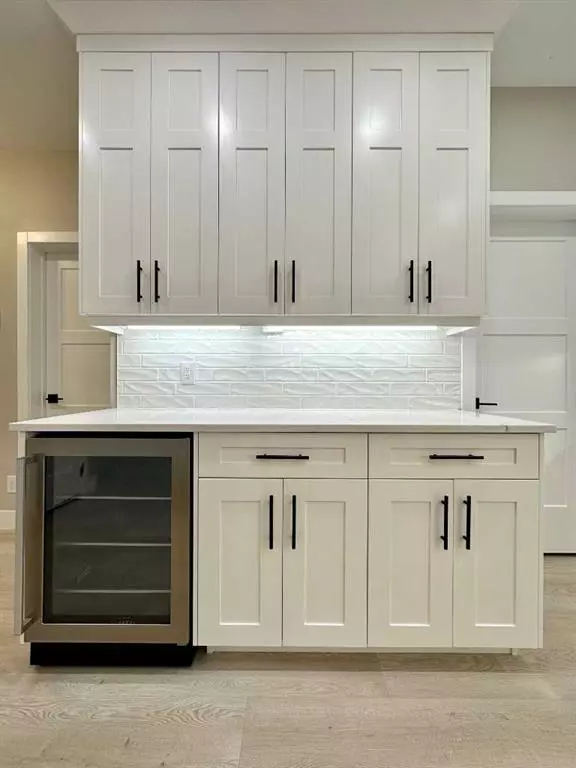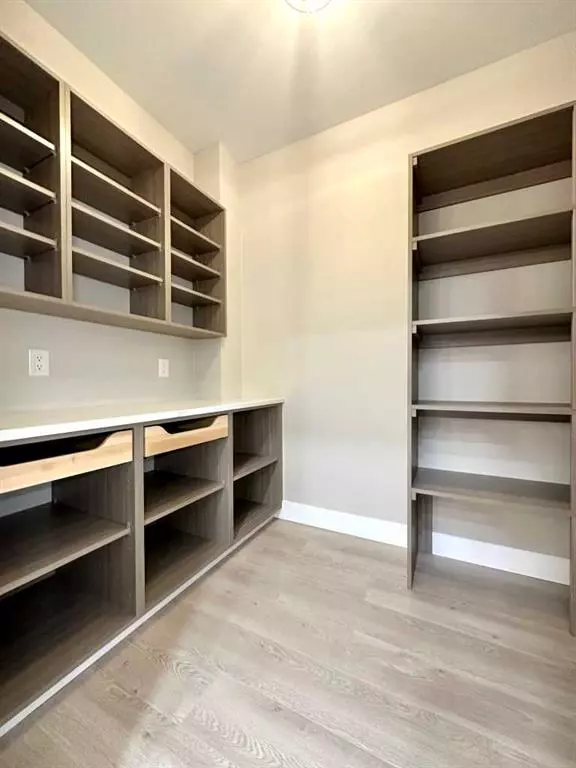$599,000
$599,900
0.2%For more information regarding the value of a property, please contact us for a free consultation.
3 Beds
3 Baths
2,029 SqFt
SOLD DATE : 10/26/2023
Key Details
Sold Price $599,000
Property Type Single Family Home
Sub Type Detached
Listing Status Sold
Purchase Type For Sale
Square Footage 2,029 sqft
Price per Sqft $295
MLS® Listing ID A2052760
Sold Date 10/26/23
Style 2 Storey
Bedrooms 3
Full Baths 2
Half Baths 1
Originating Board Alberta West Realtors Association
Year Built 2023
Annual Tax Amount $1,162
Tax Year 2023
Lot Size 6,849 Sqft
Acres 0.16
Property Description
Beautiful Home Backing Onto Park! You will love this floor plan with lots of windows looking onto the back yard and park. The floor plan is nice and open with the kitchen featuring white shaker custom cabinets, 4 x 8 large island , white quartz counter top and a complete walk in pantry/butler kitchen . The living room will have a feature wall with a electric linear wall fireplace . The ceilings are 9ft on the main floor which gives this home a nice open feeling. This home is 2029 sq.ft with lots of room for the family. There is 3 bedrooms and 3 baths with the master featuring vaulted ceiling , large ensuite with a large soaker tub and large tiled shower. You will also love the spacious walk in closet. The other bedrooms also have a walk in closet which the kids will love. The laundry room is on the upper level which is convenient for everyone. There is a 26 x 28 oversize garage with two 10 x 8 doors. The front and rear deck will have vinyl plank decking. For a extra bonus this home will be fully fenced. Driveway is included with this home.
Location
Province AB
County Woodlands County
Zoning R-1C
Direction E
Rooms
Basement Full, Unfinished
Interior
Interior Features Ceiling Fan(s), Closet Organizers, Kitchen Island, Vinyl Windows, Walk-In Closet(s)
Heating Forced Air, Natural Gas
Cooling None
Flooring Vinyl Plank
Fireplaces Number 1
Fireplaces Type Electric, Family Room
Appliance None
Laundry Laundry Room, Upper Level
Exterior
Garage Concrete Driveway, Double Garage Attached
Garage Spaces 2.0
Garage Description Concrete Driveway, Double Garage Attached
Fence Partial
Community Features Airport/Runway, Clubhouse, Golf, Park, Playground, Pool, Schools Nearby, Shopping Nearby, Sidewalks, Street Lights
Roof Type Shingle
Porch Deck
Lot Frontage 46.5
Parking Type Concrete Driveway, Double Garage Attached
Total Parking Spaces 4
Building
Lot Description Backs on to Park/Green Space, Cul-De-Sac
Foundation ICF Block
Architectural Style 2 Storey
Level or Stories Two
Structure Type ICFs (Insulated Concrete Forms),Vinyl Siding,Wood Frame
New Construction 1
Others
Restrictions None Known
Tax ID 56950704
Ownership Private
Read Less Info
Want to know what your home might be worth? Contact us for a FREE valuation!

Our team is ready to help you sell your home for the highest possible price ASAP

"My job is to find and attract mastery-based agents to the office, protect the culture, and make sure everyone is happy! "







