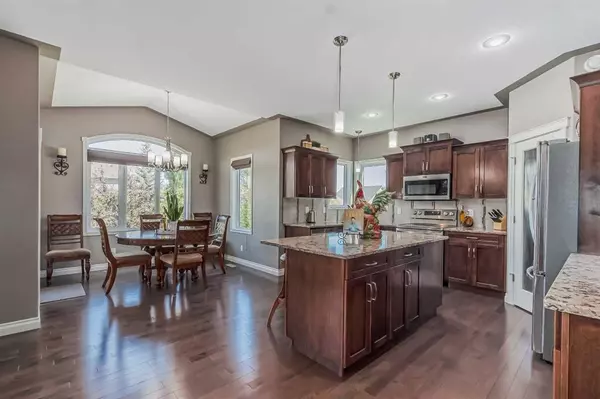$623,000
$629,899
1.1%For more information regarding the value of a property, please contact us for a free consultation.
4 Beds
4 Baths
2,069 SqFt
SOLD DATE : 10/26/2023
Key Details
Sold Price $623,000
Property Type Single Family Home
Sub Type Detached
Listing Status Sold
Purchase Type For Sale
Square Footage 2,069 sqft
Price per Sqft $301
Subdivision Ryders Ridge
MLS® Listing ID A2073036
Sold Date 10/26/23
Style 2 Storey
Bedrooms 4
Full Baths 3
Half Baths 1
Originating Board Central Alberta
Year Built 2012
Annual Tax Amount $5,017
Tax Year 2023
Lot Size 8,023 Sqft
Acres 0.18
Lot Dimensions 28.5x142x105x115
Property Description
Welcome home to this stunning 4-bedroom, 3.5-bathroom house located on a private lot with mature trees throughout the backyard for your own personal oasis! The main level boasts an open concept style and features impressive granite countertops, rich maple cabinets and is perfect for cooking and entertaining. Plus, you’ll love the bonus room with custom built in cabinetry ideal for storing all of your items and room to put that crazy big oversized couch you have always wanted for watching movies or sports. Continuing upstairs you will find 3 large bedrooms including a luxurious 5pc primary bedroom ensuite with double vanity sink and separate tub & shower. Air conditioning will keep you cool at night too! Basement includes a large flex room, 4th bedroom and 4pc bathroom, And don't forget about the attached double heated garage – perfect for keeping your vehicles warm during those cold winter months! This has all the pluses and no negatives, quiet pie lot close to schools, parks, and shopping.
Location
Province AB
County Red Deer County
Zoning R1A
Direction SE
Rooms
Basement Finished, Full
Interior
Interior Features Breakfast Bar
Heating In Floor, Forced Air
Cooling Central Air
Flooring Carpet, Hardwood, Tile
Fireplaces Number 1
Fireplaces Type Gas
Appliance See Remarks
Laundry Main Level
Exterior
Garage Double Garage Attached, Driveway, Garage Door Opener, Heated Garage
Garage Spaces 2.0
Garage Description Double Garage Attached, Driveway, Garage Door Opener, Heated Garage
Fence Fenced
Community Features Fishing, Lake, Park, Playground, Schools Nearby, Shopping Nearby, Sidewalks, Street Lights
Roof Type Asphalt Shingle
Porch Deck, Front Porch
Lot Frontage 28.5
Parking Type Double Garage Attached, Driveway, Garage Door Opener, Heated Garage
Total Parking Spaces 2
Building
Lot Description Back Yard, Few Trees, Landscaped, Pie Shaped Lot, See Remarks
Foundation Poured Concrete
Architectural Style 2 Storey
Level or Stories Two
Structure Type Vinyl Siding
Others
Restrictions None Known
Tax ID 84875179
Ownership Private
Read Less Info
Want to know what your home might be worth? Contact us for a FREE valuation!

Our team is ready to help you sell your home for the highest possible price ASAP

"My job is to find and attract mastery-based agents to the office, protect the culture, and make sure everyone is happy! "







