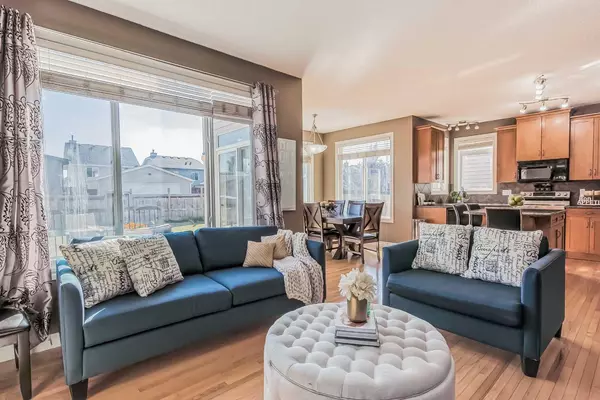$660,000
$649,888
1.6%For more information regarding the value of a property, please contact us for a free consultation.
5 Beds
4 Baths
2,010 SqFt
SOLD DATE : 10/26/2023
Key Details
Sold Price $660,000
Property Type Single Family Home
Sub Type Detached
Listing Status Sold
Purchase Type For Sale
Square Footage 2,010 sqft
Price per Sqft $328
Subdivision Silverado
MLS® Listing ID A2082828
Sold Date 10/26/23
Style 2 Storey
Bedrooms 5
Full Baths 3
Half Baths 1
HOA Fees $17/ann
HOA Y/N 1
Originating Board Calgary
Year Built 2007
Annual Tax Amount $3,824
Tax Year 2023
Lot Size 4,241 Sqft
Acres 0.1
Property Description
Here's your 2nd chance at this home as it's back on the market due to Buyer's not being able to secure their financing. Welcome to this beautiful 2 Storey home in the sought after community of Silverado. As you walk towards this house, you will notice yourself beginning to relax as you realize this is the home you have been waiting for. This home is just over 2000 square feet which does not even include the fully finished suited (illegal) basement below that can easily be converted to a revenue property or extra space for your growing family. As you enter the front entrance, you will notice the den/flex room that can easily accommodate families working from home. Step in further right into a gorgeous gathering area that is comprised of a spacious living room and cozy fireplace, a dining area overlooking the back yard, and your very own DREAM KITCHEN that comes complete with Stainless Steel and Black appliances, Granite counter tops and kitchen island. The stunning oak hardwood floors throughout further enhances the beauty of this open concept area. There is a 2pce bath and laundry area that finishes off the main level. Upstairs, get ready to relax in your massive sized BONUS ROOM as well as the 3 spacious sized bedrooms that comes complete with a private 4pce Ensuite and Walk in closet in the Master bedroom, and another 4pce bath for the rest of the family. In the basement, there is an additional 2 rooms that can be used as a bedroom or den, 4 pce bathroom, spacious living area and kitchen area with stove and fridge. Basement has it's own private entrance through a separate door in the garage. Outside, enjoy family bbq's in your big back yard and nice sized deck. The summers will be even more enjoyable. This beautiful home has tons of upgrades including, but not limited to, a brand new CLASS 4 ROOF (2022), New premium siding, gutters and downspouts (2022), brand new high tech stainless steel fridge (2023), New furnace, new Powered vent water tank (Sept 2023), and a ton of pot lights installed on the exterior of the home. As an added bonus, this is conveniently located near many shopping plazas, all the amenities you can think of, within walking distance to schools and close to transit (future Silverton C-Train), parks and major thoroughfares - Stoney Trail, Macleod Trail and Deerfoot Trail. This home has it all including PRIDE OF OWNERSHIP. These owners are the original owners that have taken great care of this home throughout the years. All that's left to do is for you to call your favourite REALTOR to secure your private showing of what could be the next place you call HOME. Welcome HOME!!! OPEN HOUSE SAT, SEPT 23 FROM 10:30AM - 12PM AND SUNDAY, SEPT 24 FROM 2PM - 4PM. Check out Virtual 3D tour!
Location
Province AB
County Calgary
Area Cal Zone S
Zoning R-1
Direction N
Rooms
Basement Finished, Full, Suite
Interior
Interior Features Granite Counters, Kitchen Island, No Animal Home, No Smoking Home, Open Floorplan, Pantry, See Remarks
Heating Forced Air, Natural Gas
Cooling None
Flooring Carpet, Ceramic Tile, Hardwood
Fireplaces Number 1
Fireplaces Type Gas, Living Room, Mantle, Tile
Appliance Dishwasher, Dryer, Electric Stove, Garage Control(s), Microwave Hood Fan, Refrigerator, See Remarks, Stove(s), Washer, Window Coverings
Laundry Main Level
Exterior
Garage Double Garage Attached
Garage Spaces 2.0
Garage Description Double Garage Attached
Fence Fenced
Community Features Other, Park, Playground, Schools Nearby, Shopping Nearby, Sidewalks, Street Lights
Amenities Available None
Roof Type Asphalt Shingle
Porch Deck, Front Porch
Lot Frontage 38.06
Parking Type Double Garage Attached
Exposure N
Total Parking Spaces 4
Building
Lot Description Back Lane, Back Yard, Front Yard, Low Maintenance Landscape
Foundation Poured Concrete
Architectural Style 2 Storey
Level or Stories Two
Structure Type Brick,Vinyl Siding,Wood Frame
Others
Restrictions Easement Registered On Title,Restrictive Covenant
Tax ID 82817941
Ownership Private
Read Less Info
Want to know what your home might be worth? Contact us for a FREE valuation!

Our team is ready to help you sell your home for the highest possible price ASAP

"My job is to find and attract mastery-based agents to the office, protect the culture, and make sure everyone is happy! "







