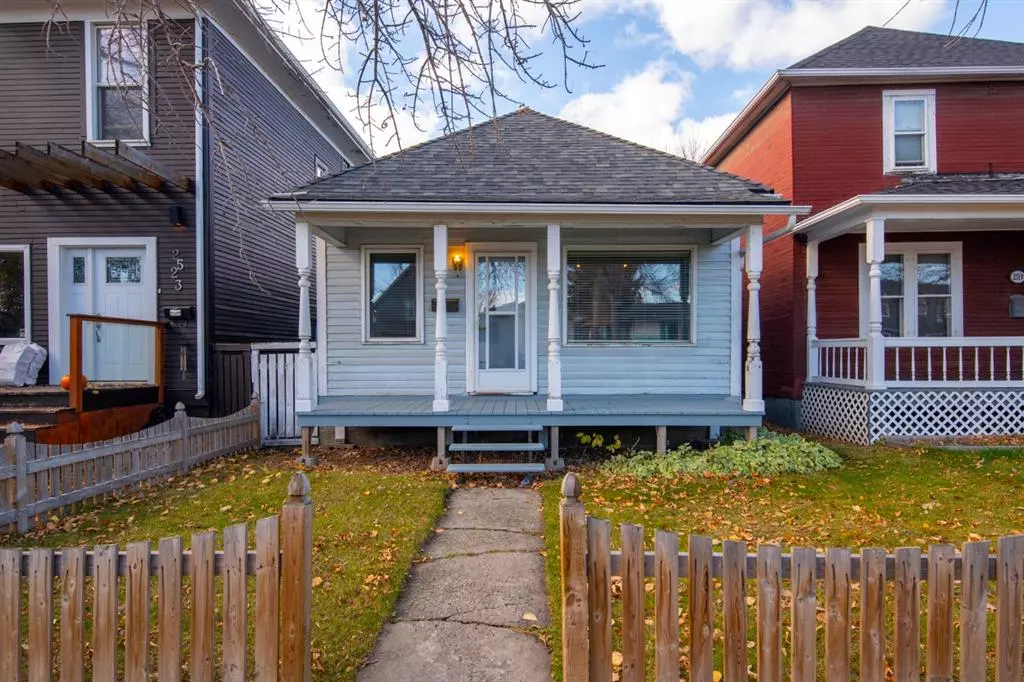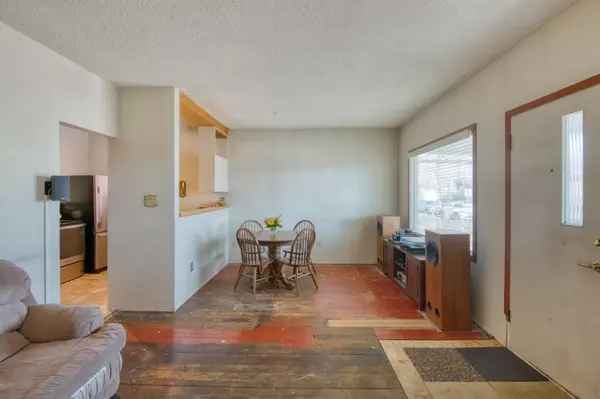$457,000
$450,000
1.6%For more information regarding the value of a property, please contact us for a free consultation.
1 Bed
2 Baths
737 SqFt
SOLD DATE : 10/26/2023
Key Details
Sold Price $457,000
Property Type Single Family Home
Sub Type Detached
Listing Status Sold
Purchase Type For Sale
Square Footage 737 sqft
Price per Sqft $620
Subdivision Inglewood
MLS® Listing ID A2088401
Sold Date 10/26/23
Style Bungalow
Bedrooms 1
Full Baths 2
Originating Board Calgary
Year Built 1912
Annual Tax Amount $3,000
Tax Year 2023
Lot Size 3,250 Sqft
Acres 0.07
Property Description
SEEKING NEW OWNER FOR THIS CUTE CHARACTER HOME! This property has GREAT BONES and is perfect for anyone hoping to own in one of Calgary's most popular inner-city communities, for an affordable price. Suitable for an owner who is looking to bring their renovation ideas to life, or suitable for an investor, who is looking to rent or build. Extra deep 25 X 130 FT LOT. Located on a quiet, tree-lined street and steps to the Community Centre and Community Garden. Quick access to schools, parks, the Bow River and downtown. This charming bungalow is cozy, yet functional, offering one bedroom, two full bathrooms and a spacious office area. Your large WEST FACING BACKYARD is drenched in sunlight and features a BRAND NEW DECK. The OVERSIZED, HEATED double car garage was recently built and boasts 220V wiring, attic storage space and a second overhead door that opens to the backyard. Other updates include: stainless steel appliances and NEWER ROOF WITH 50 YEAR SHINGLES. When you live in Inglewood you are among some of the best boutique shopping, eateries and breweries in all of Calgary. Enjoy over 300 different species of wildlife at the Inglewood Bird Sanctuary. You can skate, swim, fish and shop all within 5 minutes of home. You will love living here. Book your showing before it's too late!
Location
Province AB
County Calgary
Area Cal Zone Cc
Zoning R-C2
Direction E
Rooms
Basement Full, Partially Finished
Interior
Interior Features No Animal Home, No Smoking Home, See Remarks, Track Lighting
Heating Forced Air
Cooling None
Flooring Carpet, Concrete, Hardwood, Linoleum, Tile
Appliance Dryer, Electric Stove, Garage Control(s), Microwave Hood Fan, Refrigerator, Washer, Window Coverings
Laundry In Basement
Exterior
Garage 220 Volt Wiring, Additional Parking, Double Garage Detached, Drive Through, Garage Faces Rear, Heated Garage, Insulated, Oversized
Garage Spaces 2.0
Garage Description 220 Volt Wiring, Additional Parking, Double Garage Detached, Drive Through, Garage Faces Rear, Heated Garage, Insulated, Oversized
Fence Fenced
Community Features Clubhouse, Fishing, Park, Playground, Schools Nearby, Shopping Nearby, Walking/Bike Paths
Roof Type Asphalt Shingle
Porch Deck, Front Porch
Lot Frontage 25.0
Parking Type 220 Volt Wiring, Additional Parking, Double Garage Detached, Drive Through, Garage Faces Rear, Heated Garage, Insulated, Oversized
Total Parking Spaces 2
Building
Lot Description Back Lane, Back Yard, Close to Clubhouse, Interior Lot, Rectangular Lot, See Remarks
Foundation Poured Concrete
Architectural Style Bungalow
Level or Stories One
Structure Type Vinyl Siding
Others
Restrictions None Known
Tax ID 82784563
Ownership Private
Read Less Info
Want to know what your home might be worth? Contact us for a FREE valuation!

Our team is ready to help you sell your home for the highest possible price ASAP

"My job is to find and attract mastery-based agents to the office, protect the culture, and make sure everyone is happy! "







