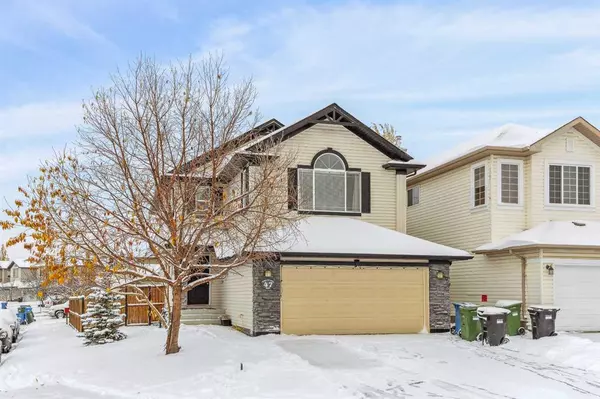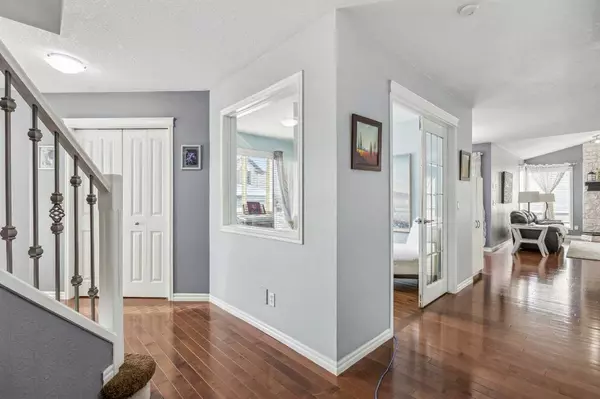$658,000
$619,000
6.3%For more information regarding the value of a property, please contact us for a free consultation.
4 Beds
4 Baths
2,090 SqFt
SOLD DATE : 10/27/2023
Key Details
Sold Price $658,000
Property Type Single Family Home
Sub Type Detached
Listing Status Sold
Purchase Type For Sale
Square Footage 2,090 sqft
Price per Sqft $314
Subdivision Tuscany
MLS® Listing ID A2089401
Sold Date 10/27/23
Style 2 Storey
Bedrooms 4
Full Baths 3
Half Baths 1
HOA Fees $24/ann
HOA Y/N 1
Originating Board Calgary
Year Built 2004
Annual Tax Amount $4,659
Tax Year 2023
Lot Size 3,530 Sqft
Acres 0.08
Property Description
Welcome home!! Welcome to 47 Tuscany Vista Road located in the sought-after community of Tuscany in Calgary’s North West! This gorgeous two-story detached home has an unbeatable location on a beautiful and quiet street, featuring over 2000 sqft of living space.
The main floor features an open concept plan with a spacious living room with gas fireplace, dining room and kitchen with a generous centre island, a blend of stainless steel and black appliances, ample cabinetry, and a corner pantry.
A 3 piece bathroom, a welcoming entryway, and an office/flex room filled with natural light, are found in this area. The dining room leads out into a large deck perfect for summer BBQs and entertaining, and a beautifully fenced backyard.
Upstairs you will find a generous sized master bedroom with a 4 piece en suite bathroom and a walk in closet, two additional spacious bedrooms, a second full bathroom, and a massive bonus room with vaulted ceilings.
Basement is developed with a recreation area, wet bar, a bedroom, full bathroom, and storage area.
Further features include hardwood flooring throughout the home, newer hot water tank, newer roof replaced in 2022, newer fridge, corner lot, oversized double attached garage, vaulted ceiling in living room, no smoking home, exceptional location right next to a playground, making it ideal for families, large windows throughout the home, laundry room conveniently located on the main level, side entrance to the garage, and the list goes on!!
This beautiful home is move in ready, located within walking distance to shops, playgrounds, beautiful parks, walking trails, bike paths, grocery stores, schools, etc. This home won’t last! Book your private showing today!!
Location
Province AB
County Calgary
Area Cal Zone Nw
Zoning R-C1N
Direction SW
Rooms
Basement Finished, Full
Interior
Interior Features Breakfast Bar, Ceiling Fan(s), High Ceilings, Kitchen Island, No Animal Home, No Smoking Home, Open Floorplan, Pantry, Storage, Walk-In Closet(s), Wet Bar
Heating Forced Air, Natural Gas
Cooling None
Flooring Carpet, Ceramic Tile, Hardwood, Linoleum
Fireplaces Number 1
Fireplaces Type Gas, Living Room
Appliance Dishwasher, Electric Stove, Refrigerator, Washer/Dryer, Window Coverings
Laundry In Unit, Main Level
Exterior
Garage Double Garage Attached
Garage Spaces 2.0
Garage Description Double Garage Attached
Fence Fenced
Community Features Park, Playground
Amenities Available Recreation Facilities
Roof Type Asphalt Shingle
Porch Deck
Lot Frontage 27.89
Parking Type Double Garage Attached
Total Parking Spaces 4
Building
Lot Description Back Yard, Corner Lot, Rectangular Lot
Foundation Poured Concrete
Architectural Style 2 Storey
Level or Stories Two
Structure Type Stone,Vinyl Siding,Wood Frame
Others
Restrictions None Known
Tax ID 83044225
Ownership Private
Read Less Info
Want to know what your home might be worth? Contact us for a FREE valuation!

Our team is ready to help you sell your home for the highest possible price ASAP

"My job is to find and attract mastery-based agents to the office, protect the culture, and make sure everyone is happy! "







