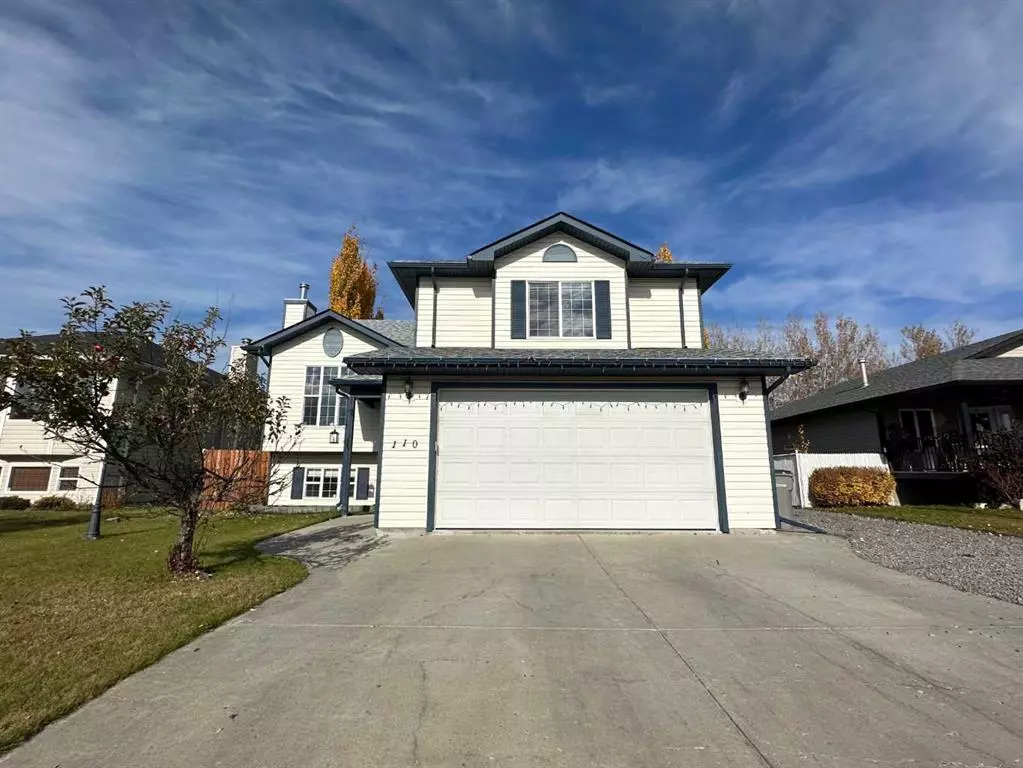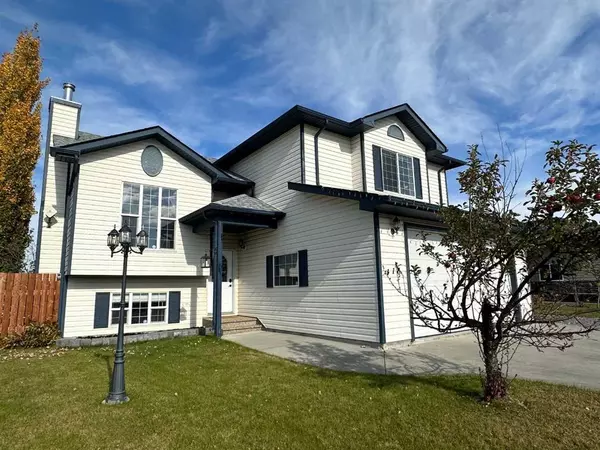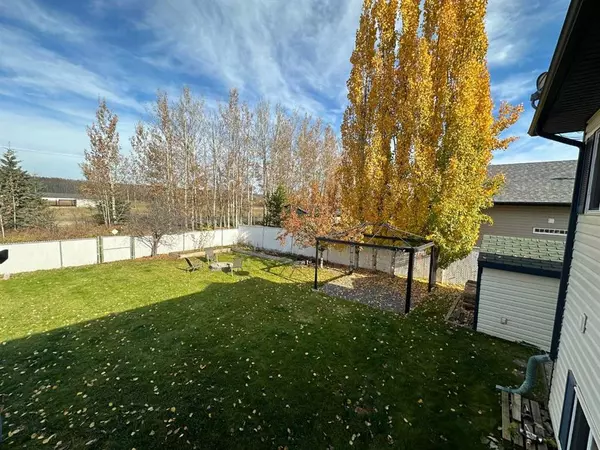$390,000
$409,900
4.9%For more information regarding the value of a property, please contact us for a free consultation.
4 Beds
3 Baths
1,381 SqFt
SOLD DATE : 10/27/2023
Key Details
Sold Price $390,000
Property Type Single Family Home
Sub Type Detached
Listing Status Sold
Purchase Type For Sale
Square Footage 1,381 sqft
Price per Sqft $282
MLS® Listing ID A2086645
Sold Date 10/27/23
Style Modified Bi-Level
Bedrooms 4
Full Baths 3
Originating Board Alberta West Realtors Association
Year Built 2004
Annual Tax Amount $3,525
Tax Year 2023
Lot Size 8,131 Sqft
Acres 0.19
Property Description
Welcome to 110 Poplar Drive, a charming 1.5 Storey home with great curb appeal, RV parking and a great yard with no neighbors behind you! Step inside and be greeted by vaulted ceilings. The main floor offers a nice wrap around kitchen with island that looks into your dining room and living space. The focal point of the main floor is the stunning black wood burning fireplace. Completing the main floor is 2 spare rooms, laundry and 4-pc bath. Upstairs is your own oasis starting with a large primary bedroom with bright windows, new flooring and a little seating area to relax and read a book! You also have a 3-pc ensuite that has had a refresh and a walk in closet. The basement is fully finished with a open living space, bedroom, bathroom and massive storage space that can further be converted into a play room, extra bonus space or a bedroom (if you added a window!) Conveniently, there is in floor heat in the garage and basement as well. Adding to the overall appeal, there were new shingles put on in 2020, and central air in 2021 to keep you cool through all the seasons! You are within walking distance to the Golf course, 3 different school and the baseball and football fields! This home is the full package!
Location
Province AB
County Woodlands County
Zoning R-1B
Direction S
Rooms
Basement Finished, Full
Interior
Interior Features Breakfast Bar
Heating Boiler, In Floor, Forced Air, Natural Gas
Cooling Central Air
Flooring Ceramic Tile, Laminate
Fireplaces Number 1
Fireplaces Type Gas
Appliance Central Air Conditioner, Dishwasher, Microwave Hood Fan, Refrigerator, Stove(s), Washer/Dryer, Window Coverings
Laundry In Hall, Main Level
Exterior
Garage Double Garage Attached, Paved
Garage Spaces 2.0
Garage Description Double Garage Attached, Paved
Fence Fenced
Community Features Golf, Park, Schools Nearby
Roof Type Asphalt Shingle
Porch Deck
Lot Frontage 64.05
Parking Type Double Garage Attached, Paved
Total Parking Spaces 5
Building
Lot Description Backs on to Park/Green Space, Fruit Trees/Shrub(s)
Foundation Poured Concrete
Architectural Style Modified Bi-Level
Level or Stories 2 and Half Storey
Structure Type Vinyl Siding
Others
Restrictions None Known
Tax ID 56949548
Ownership Private
Read Less Info
Want to know what your home might be worth? Contact us for a FREE valuation!

Our team is ready to help you sell your home for the highest possible price ASAP

"My job is to find and attract mastery-based agents to the office, protect the culture, and make sure everyone is happy! "







