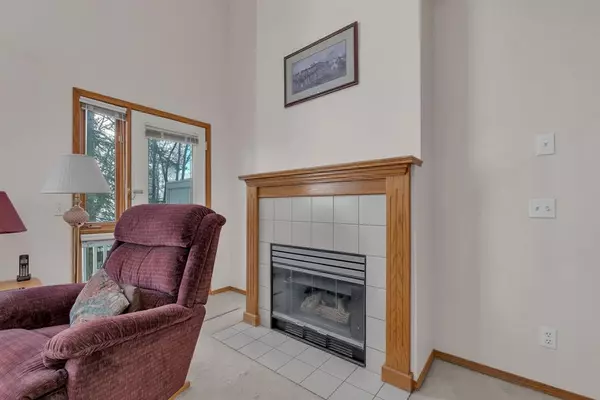$382,000
$379,990
0.5%For more information regarding the value of a property, please contact us for a free consultation.
3 Beds
2 Baths
1,177 SqFt
SOLD DATE : 10/27/2023
Key Details
Sold Price $382,000
Property Type Townhouse
Sub Type Row/Townhouse
Listing Status Sold
Purchase Type For Sale
Square Footage 1,177 sqft
Price per Sqft $324
Subdivision Glenbrook
MLS® Listing ID A2088413
Sold Date 10/27/23
Style 4 Level Split
Bedrooms 3
Full Baths 1
Half Baths 1
Condo Fees $450
Originating Board Calgary
Year Built 1992
Annual Tax Amount $2,083
Tax Year 2023
Property Description
Welcome to this impressive 3-bedroom townhome with attached garage in the prestigious Glenbrook Villas! The spacious main level boasts ceiling height bay window allowing for an abundance of natural light to flood the home. Living room is open to above with a cozy gas fireplace and garden door giving access to the rear deck and treed backyard. Kitchen is functionally designed with ample cabinetry, a large island, pantry and adjacent dining area. Upstairs find 3 bedrooms including the luxurious primary with huge closet and plenty of room for a king sized bed.. Also on the upper level find a 4 pc main bath separating the primary from the 2 guest bedrooms. Lower level features a NEWER hot water tank (2015) as well as NEWER washer/dryer (2019). Also on the lower level find a den large enough to accommodate a home office, gym or storage. Walking distance to numerous schools including Glenbrook Preschool Society, St. Gregory School and Glendale School. Minutes from Glenbrook Mall as well as Signal Hill Shopping Center where you will find shopping, restaurants and more. 15 minutes from downtown Calgary and just 12 minutes from Mount Royal University. This townhome offers the complete package- all that’s missing is you!
Location
Province AB
County Calgary
Area Cal Zone W
Zoning M-CG d111
Direction W
Rooms
Basement Finished, Partial
Interior
Interior Features Ceiling Fan(s), No Smoking Home
Heating Forced Air, Natural Gas
Cooling None
Flooring Carpet, Linoleum
Fireplaces Number 1
Fireplaces Type Gas
Appliance Dishwasher, Electric Stove, Range Hood, Refrigerator, Washer/Dryer, Window Coverings
Laundry Lower Level
Exterior
Garage Single Garage Attached
Garage Spaces 1.0
Garage Description Single Garage Attached
Fence None
Community Features Playground, Schools Nearby, Shopping Nearby
Amenities Available Visitor Parking
Roof Type Asphalt
Porch Deck
Parking Type Single Garage Attached
Exposure S
Total Parking Spaces 2
Building
Lot Description Back Yard, Treed
Foundation Poured Concrete
Architectural Style 4 Level Split
Level or Stories 4 Level Split
Structure Type Wood Frame
Others
HOA Fee Include Insurance,Professional Management,Reserve Fund Contributions,Snow Removal
Restrictions Pet Restrictions or Board approval Required
Tax ID 83047298
Ownership Private
Pets Description Restrictions
Read Less Info
Want to know what your home might be worth? Contact us for a FREE valuation!

Our team is ready to help you sell your home for the highest possible price ASAP

"My job is to find and attract mastery-based agents to the office, protect the culture, and make sure everyone is happy! "







