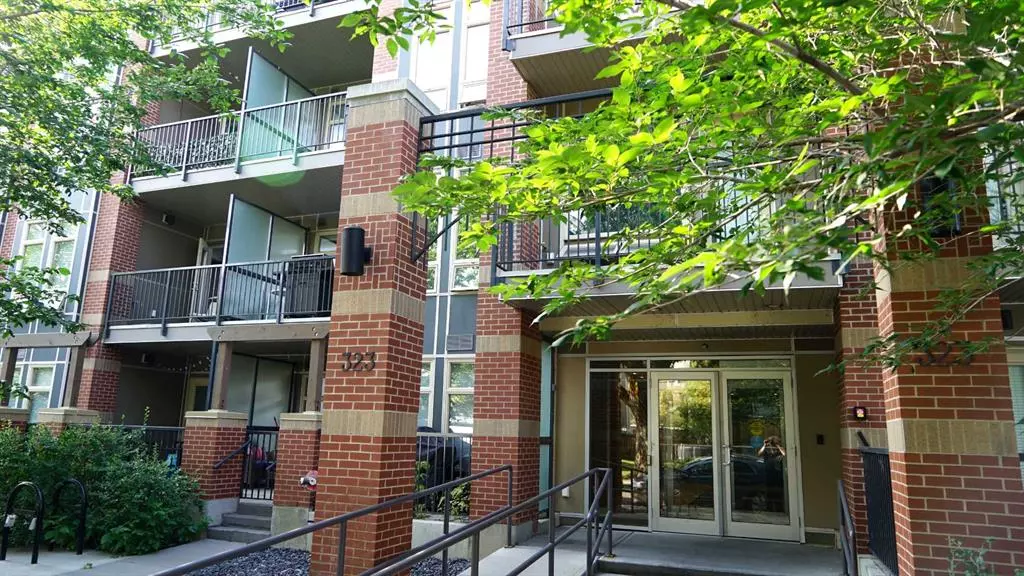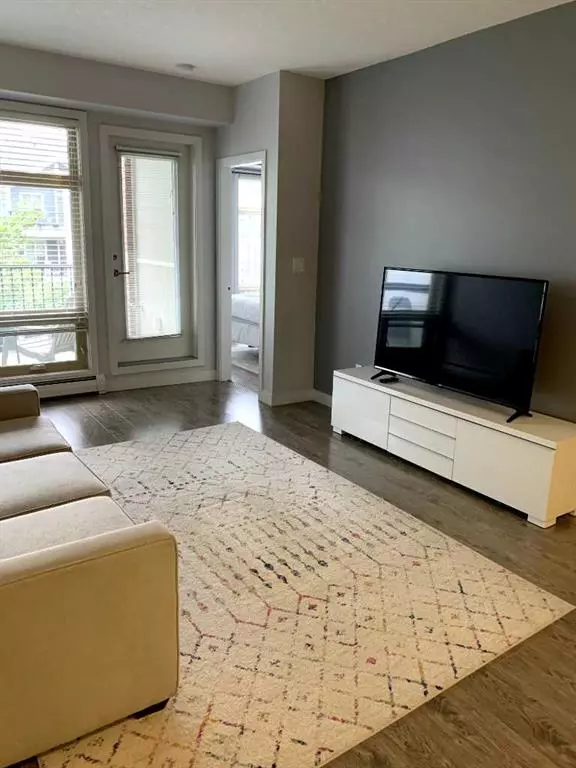$323,000
$339,900
5.0%For more information regarding the value of a property, please contact us for a free consultation.
1 Bed
1 Bath
580 SqFt
SOLD DATE : 10/27/2023
Key Details
Sold Price $323,000
Property Type Condo
Sub Type Apartment
Listing Status Sold
Purchase Type For Sale
Square Footage 580 sqft
Price per Sqft $556
Subdivision Mission
MLS® Listing ID A2076067
Sold Date 10/27/23
Style Apartment
Bedrooms 1
Full Baths 1
Condo Fees $362/mo
Originating Board Calgary
Year Built 2013
Annual Tax Amount $1,955
Tax Year 2023
Property Description
Introducing a stunning 1-bedroom condo perfectly located in the heart of Mission. This vibrant neighborhood offers an array of trendy restaurants and shops along 4th Street, just a half block away. Additionally, the nearby pathways along the river provide the ideal backdrop for outdoor activities. Upon entering this home, you'll be captivated by the spaciousness created by the high ceilings. The stylish quartz countertops and sleek hard surface flooring that runs throughout the condo will leave you impressed. The well equipped kitchen features a peninsula island, maximizing counter space for all your cooking endeavours, and boasts upgraded appliances including a gas cooktop. The open concept layout seamlessly connects the kitchen, dining and living areas, providing ample space for entertaining friends. The living room opens up to a private patio, thanks to the mature trees lining the streets of Mission. It's the perfect spot to relax and soak in the atmosphere. The primary bedroom serves as a serene retreat, complete with his and hers walk-through closets and a luxurious 4-piece bathroom featuring an oversized shower. Additional features of this condo include a laundry closet and a large in-unit storage room, which can be utilized as a home office or for extra storage. For added convenience, this home offers titled underground parking and an assigned underground storage locker, providing ample space for all your belongings. Don't miss the opportunity to view this highly desirable condo that combines modern style, convenience, and an unbeatable location.
Location
Province AB
County Calgary
Area Cal Zone Cc
Zoning DC (pre 1P2007)
Direction N
Rooms
Basement None
Interior
Interior Features Closet Organizers, High Ceilings, No Animal Home, No Smoking Home, Quartz Counters, Storage, Walk-In Closet(s)
Heating Baseboard, Hot Water, Natural Gas
Cooling None
Flooring Carpet, Laminate, Tile
Appliance Built-In Oven, Dishwasher, Dryer, Gas Cooktop, Microwave Hood Fan, Refrigerator, Washer, Window Coverings
Laundry In Unit, Laundry Room
Exterior
Garage Enclosed, Heated Garage, Secured, Titled, Underground
Garage Description Enclosed, Heated Garage, Secured, Titled, Underground
Community Features Park, Playground, Schools Nearby, Shopping Nearby, Sidewalks, Street Lights, Walking/Bike Paths
Amenities Available Car Wash, Elevator(s), Parking, Secured Parking, Storage, Visitor Parking
Porch Patio
Parking Type Enclosed, Heated Garage, Secured, Titled, Underground
Exposure N
Total Parking Spaces 1
Building
Story 4
Foundation Poured Concrete
Architectural Style Apartment
Level or Stories Single Level Unit
Structure Type Brick,Wood Frame
Others
HOA Fee Include Gas,Heat,Insurance,Parking,Professional Management,Reserve Fund Contributions,Sewer,Snow Removal,Trash,Water
Restrictions Pet Restrictions or Board approval Required
Tax ID 82971737
Ownership Private
Pets Description Restrictions, Yes
Read Less Info
Want to know what your home might be worth? Contact us for a FREE valuation!

Our team is ready to help you sell your home for the highest possible price ASAP

"My job is to find and attract mastery-based agents to the office, protect the culture, and make sure everyone is happy! "







