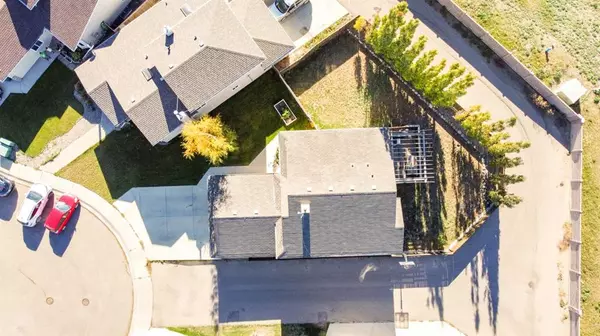$380,000
$379,900
For more information regarding the value of a property, please contact us for a free consultation.
5 Beds
3 Baths
1,088 SqFt
SOLD DATE : 10/27/2023
Key Details
Sold Price $380,000
Property Type Single Family Home
Sub Type Detached
Listing Status Sold
Purchase Type For Sale
Square Footage 1,088 sqft
Price per Sqft $349
Subdivision West Highlands
MLS® Listing ID A2086182
Sold Date 10/27/23
Style Bi-Level
Bedrooms 5
Full Baths 3
Originating Board Lethbridge and District
Year Built 2005
Annual Tax Amount $3,564
Tax Year 2023
Lot Size 6,301 Sqft
Acres 0.14
Lot Dimensions 53' x96
Property Description
The ultimate family home awaits at 679 Aberdeen Crescent W! Plenty of recent renovations have been made and the new owners will certainly be the benefactors there. The main level houses a beautifully redone kitchen that is immaculate. The workmanship here will certainly be the envy of your friends and family. Right next to the kitchen is a dining room that can fit a decent-sized table and the whole family. The living room on this level will also be perfect for family time! Three bedrooms and a bathroom reside on this level including the primary bedroom with an ensuite bathroom. There’s plenty of space here and that’s not even mentioning the basement. Speaking of which, the lower level accommodates another two bedrooms, a spacious family room, and another bathroom. Moving outdoors, you’ll have access to a beautiful deck from the kitchen which will be perfect for those summer get-togethers. The backyard has ample space for all the activities. Count the trees along the back fence, there are more than enough to dampen the sounds from the road and gives you some serious privacy! Other benefits include a double attached garage and a large driveway. There’s lots to love with this home! If you’re looking for a west-side home, it’d be hard to top this one! Contact your favorite realtor today!
Location
Province AB
County Lethbridge
Zoning R-SL
Direction NW
Rooms
Basement Finished, Full
Interior
Interior Features High Ceilings, Kitchen Island, No Smoking Home, Open Floorplan, Quartz Counters, Vaulted Ceiling(s)
Heating ENERGY STAR Qualified Equipment, Natural Gas
Cooling Central Air
Flooring Carpet, See Remarks, Vinyl Plank
Fireplaces Number 1
Fireplaces Type Family Room, Gas, Mantle
Appliance Dishwasher, Microwave, Range Hood, Refrigerator, Stove(s)
Laundry In Basement
Exterior
Garage Additional Parking, Alley Access, Concrete Driveway, Double Garage Attached, Garage Door Opener, Garage Faces Front, Off Street, RV Access/Parking
Garage Spaces 2.0
Garage Description Additional Parking, Alley Access, Concrete Driveway, Double Garage Attached, Garage Door Opener, Garage Faces Front, Off Street, RV Access/Parking
Fence Partial
Community Features Schools Nearby, Shopping Nearby
Roof Type Asphalt Shingle
Porch Deck, Pergola
Lot Frontage 53.0
Parking Type Additional Parking, Alley Access, Concrete Driveway, Double Garage Attached, Garage Door Opener, Garage Faces Front, Off Street, RV Access/Parking
Total Parking Spaces 4
Building
Lot Description Back Lane, Back Yard, Irregular Lot, Landscaped, Square Shaped Lot, Pie Shaped Lot, See Remarks
Foundation Poured Concrete
Architectural Style Bi-Level
Level or Stories One
Structure Type Concrete,Vinyl Siding,Wood Frame
Others
Restrictions None Known
Tax ID 83360702
Ownership Registered Interest
Read Less Info
Want to know what your home might be worth? Contact us for a FREE valuation!

Our team is ready to help you sell your home for the highest possible price ASAP

"My job is to find and attract mastery-based agents to the office, protect the culture, and make sure everyone is happy! "







