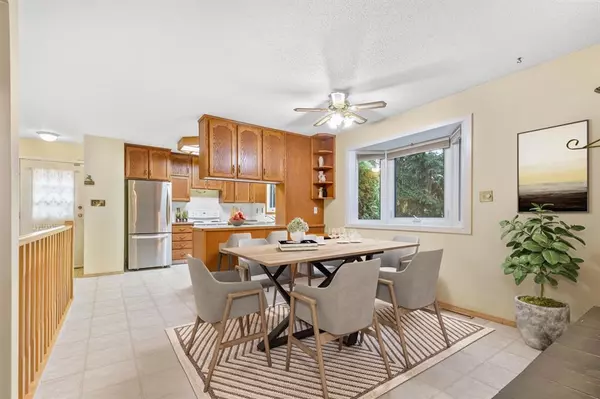$386,500
$399,900
3.4%For more information regarding the value of a property, please contact us for a free consultation.
4 Beds
2 Baths
1,366 SqFt
SOLD DATE : 10/28/2023
Key Details
Sold Price $386,500
Property Type Single Family Home
Sub Type Detached
Listing Status Sold
Purchase Type For Sale
Square Footage 1,366 sqft
Price per Sqft $282
Subdivision West Park
MLS® Listing ID A2086224
Sold Date 10/28/23
Style Bungalow
Bedrooms 4
Full Baths 2
Originating Board Central Alberta
Year Built 1974
Annual Tax Amount $3,053
Tax Year 2023
Lot Size 8,020 Sqft
Acres 0.18
Property Description
One of a kind location for this lovingly cared for spacious bungalow! Facing a green space, where homes rarely come for sale is this 1367 sq foot home. Many updates including shingles, triple pane windows & hot water tank.The peaceful private yard is huge approx 8,000 sq feet. There is a large detached heated garage. No parking worries as there is a large front driveway ideal for extra parking or RV parking as well as additional parking or RV parking at the back of the property . This home features an attractive quality kitchen, large dining space and spacious living room all with views to the park. The family friendly floor plan has 3 bedrooms on the main level and a fourth in the basement. There are 2 wood burning fireplaces. The supersized basement has an enormous family room and another full bathroom. There are 2 furnaces that have been serviced regularly. This home is walking distance to the Red Deer Polytechnic, several schools, parks and the Heritage ranch with walking and biking trails that can take you throughout the city. Westpark offers easy access in and out of the city. If you're fussy about location and seeking a move in ready home this may be just the property for you! Immediate possession available.
Location
Province AB
County Red Deer
Zoning R1
Direction S
Rooms
Basement Finished, Full
Interior
Interior Features Built-in Features, Ceiling Fan(s)
Heating Forced Air
Cooling None
Flooring Carpet, Linoleum
Fireplaces Number 2
Fireplaces Type Wood Burning
Appliance Dishwasher, Freezer, Garage Control(s), Gas Dryer, Microwave, Range, Refrigerator, Washer
Laundry In Basement
Exterior
Garage Double Garage Detached, Heated Garage, Insulated, RV Access/Parking
Garage Spaces 2.0
Garage Description Double Garage Detached, Heated Garage, Insulated, RV Access/Parking
Fence Fenced
Community Features Park, Playground, Schools Nearby, Sidewalks, Street Lights
Roof Type Asphalt Shingle
Porch None
Lot Frontage 68.0
Parking Type Double Garage Detached, Heated Garage, Insulated, RV Access/Parking
Total Parking Spaces 2
Building
Lot Description Back Lane, Fruit Trees/Shrub(s), Landscaped
Foundation Poured Concrete
Architectural Style Bungalow
Level or Stories One
Structure Type Wood Frame
Others
Restrictions None Known
Tax ID 83326561
Ownership Private
Read Less Info
Want to know what your home might be worth? Contact us for a FREE valuation!

Our team is ready to help you sell your home for the highest possible price ASAP

"My job is to find and attract mastery-based agents to the office, protect the culture, and make sure everyone is happy! "







