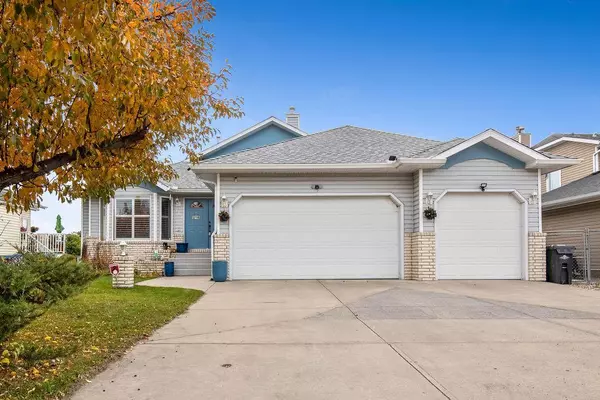$647,000
$659,900
2.0%For more information regarding the value of a property, please contact us for a free consultation.
5 Beds
3 Baths
1,969 SqFt
SOLD DATE : 10/28/2023
Key Details
Sold Price $647,000
Property Type Single Family Home
Sub Type Detached
Listing Status Sold
Purchase Type For Sale
Square Footage 1,969 sqft
Price per Sqft $328
Subdivision Highwood Village
MLS® Listing ID A2086544
Sold Date 10/28/23
Style Bungalow
Bedrooms 5
Full Baths 3
Originating Board Calgary
Year Built 1992
Annual Tax Amount $4,069
Tax Year 2023
Lot Size 7,750 Sqft
Acres 0.18
Property Description
Welcome to this enormous, one of kind 1969sq/ft walk out bungalow with triple car garage. This gem has so many extras, the only logical explanation is the builder showcased every "extra" in it as a ShowHome in 1992. The unique entrance has a true porch with a second set of interior doors with lighted pillars. The formal dining area resides in the traditional location of the front of the home. The open concept living room has a vast vaulted ceiling with south facing windows and a 3 sided fireplace. Hardwood sprawls throughout the majority of the main level living space. The kitchen offers newer appliances, with a glass stove top and built-in oven, an island, undermount lighting and a breakfast nook. There is a working intercom/radio system throughout the home and recessed wall art lighting, paired with staircase lighting. The main level balcony overlooks the pond on #1 Mountain View of the Highwood Golf Course. There is a side awning for privacy and a natural gas hook up for your BBQ on the upper deck which stretches the width of the house. The master retreat is very large with a fully equipped 5pc ensuite which includes dual vanities, jacuzzi soaker tub with timer, shower, water closet and a huge walk-in closet with laundry chute! There is a spare bedroom down the hall with a cheater ensuite. The massive basement offers a second gas fireplace surrounded by built-in cabinets in the family room with an adjacent recreation room for games or a pool table. The exterior concrete patio is covered by the upper balcony with a second privacy side awning and looks onto the fire pit in the centre of the back yard. There is a storage shed built onto the side of the house for extra storage or yard equipment. The basement is also home to 3 additional bedrooms, a 3pc bathroom as wells as a fully functional hobby room with cabinets, counters and a sink in the adjacent laundry room. A huge storage area has closets, shelving and a staircase up to the triple car heated garage. Both the basement and garage have in-floor water lines heated by a boiler in the mechanical room. They operate independently, each on a thermostat to provide the coziest of heat during winter. The home also has 2 vacuum systems with attachments, as will as a hook up in the garage. There is also a sink in the garage with both hot and cold water! The exterior has automatic irrigation as well as motion censored lighting around the entire house. This property has so much to offer to the next owner who will undoubtedly love it as much as the current one. Book your viewing today and make this one Your Home, Your Castle.
Location
Province AB
County Foothills County
Zoning TND
Direction N
Rooms
Basement Separate/Exterior Entry, Finished, Walk-Out To Grade
Interior
Interior Features Bookcases, Ceiling Fan(s), Central Vacuum, Closet Organizers, Double Vanity, French Door, High Ceilings, No Smoking Home, Open Floorplan, Soaking Tub, Vaulted Ceiling(s), Vinyl Windows
Heating Floor Furnace, Natural Gas
Cooling Central Air
Flooring Ceramic Tile, Hardwood, Linoleum
Fireplaces Number 2
Fireplaces Type Gas
Appliance Dishwasher, Electric Stove, Garage Control(s), Garburator, Range Hood
Laundry In Basement, Laundry Room, Sink
Exterior
Garage Concrete Driveway, Heated Garage, Insulated, Triple Garage Attached
Garage Spaces 3.0
Garage Description Concrete Driveway, Heated Garage, Insulated, Triple Garage Attached
Fence Fenced
Community Features Golf, Schools Nearby, Walking/Bike Paths
Roof Type Asphalt Shingle
Porch Awning(s), Balcony(s), Patio
Lot Frontage 59.06
Parking Type Concrete Driveway, Heated Garage, Insulated, Triple Garage Attached
Total Parking Spaces 6
Building
Lot Description On Golf Course, Rectangular Lot
Foundation Poured Concrete
Architectural Style Bungalow
Level or Stories One
Structure Type Concrete,Vinyl Siding,Wood Frame
Others
Restrictions None Known
Tax ID 84805067
Ownership Private
Read Less Info
Want to know what your home might be worth? Contact us for a FREE valuation!

Our team is ready to help you sell your home for the highest possible price ASAP

"My job is to find and attract mastery-based agents to the office, protect the culture, and make sure everyone is happy! "







