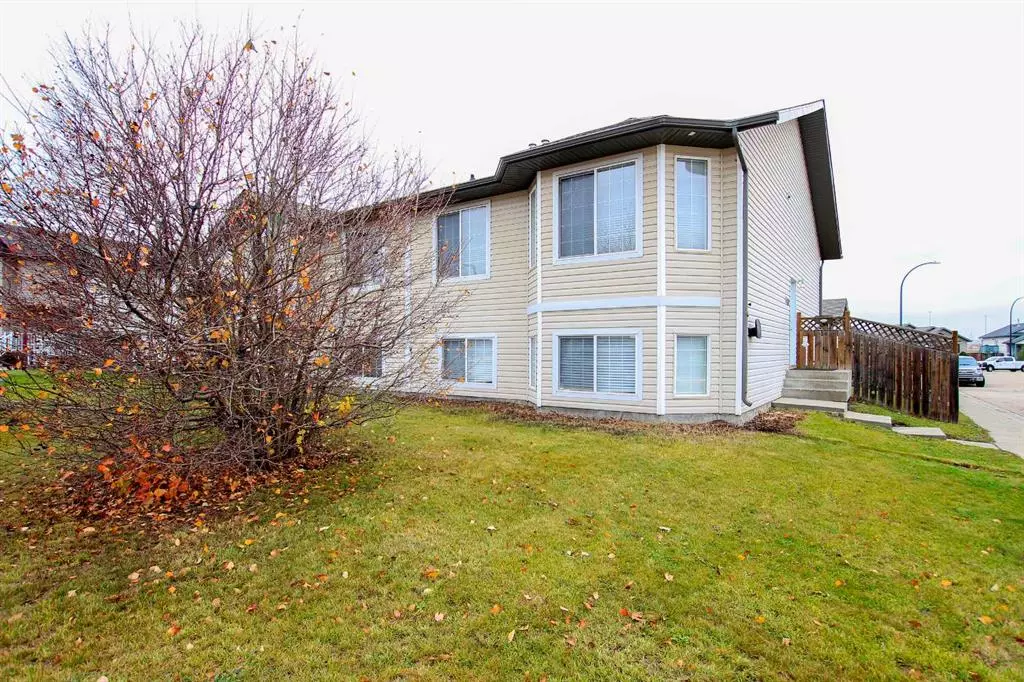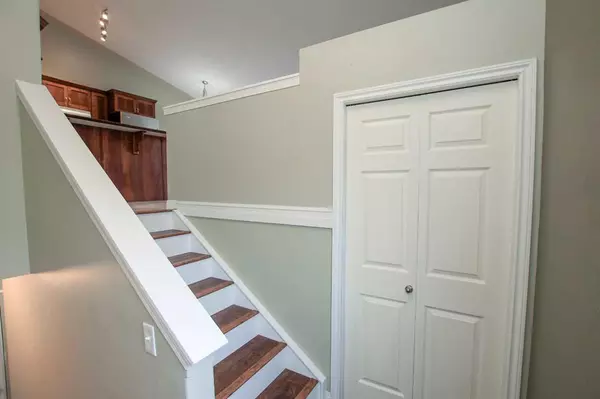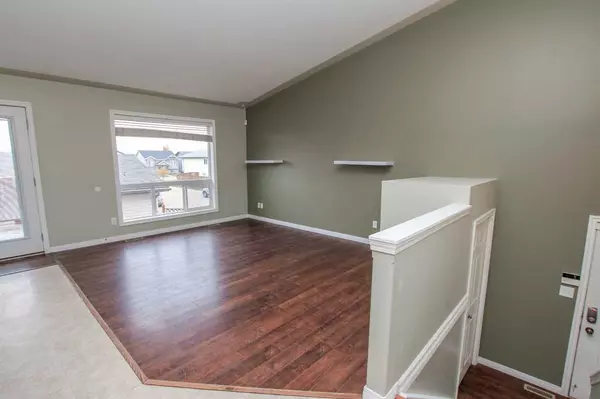$291,000
$299,900
3.0%For more information regarding the value of a property, please contact us for a free consultation.
4 Beds
2 Baths
942 SqFt
SOLD DATE : 10/29/2023
Key Details
Sold Price $291,000
Property Type Single Family Home
Sub Type Semi Detached (Half Duplex)
Listing Status Sold
Purchase Type For Sale
Square Footage 942 sqft
Price per Sqft $308
Subdivision Oriole Park West
MLS® Listing ID A2087208
Sold Date 10/29/23
Style Bi-Level,Side by Side
Bedrooms 4
Full Baths 2
Originating Board Central Alberta
Year Built 2004
Annual Tax Amount $2,544
Tax Year 2023
Lot Size 3,546 Sqft
Acres 0.08
Lot Dimensions Irregular lot dimensions : 6.69 m x 4.79m x 34.43 m x 9.8 m x 30.3 m
Property Description
IMMEDIATE POSSESSION AVAILABLE ~ 4 BED, 2 BATH, HALF DUPLEX ON A CORNER LOT ~ DETACHED GARAGE ~ Sun filled foyer that opens to the upper level welcomes you ~ Open concept main floor layout complemented by vaulted ceilings offers a feeling of spaciousness ~ The living room features a large west facing window that overlooks the backyard and allows for plenty of natural light ~ The kitchen offers an abundance of hickory cabinets with pull out drawers and crown moulding, tons of counter space including a raised eating bar, full tile backsplash and stainless steel appliances ~ easily host a large family gathering in the dining room with another large west facing window plus garden door access to the deck and backyard ~ The primary bedroom can easily accommodate a king size bed plus multiple pieces of furniture and offers tons of closet space and large bay windows ~ Additional main floor bedroom and an oversized 4 piece bathroom with built in linen shelves complete the main floor ~ The basement has large above grade windows, high ceilings and is mostly finished with 2 completed bedrooms and a 4 piece bath with a framed and drywalled family room that awaits your finishing touch, plus laundry and space for storage ~ The west facing backyard is fully fenced, has enclosed storage below the deck ~ 21'L x 20'W oversized single detached garage is insulated, finished with painted drywall, has a work bench, built in shelving, tons of overhead lighting and high ceilings ~ Additional parking stall located next to the garage and the corner lot provides ample street parking ~ Located steps to a playground and walking trail that leads to Maskepatoon Park and connects to Red Deer's extensive trail system with multiple parks and playgrounds close by, steps to transit, easy access to schools, shopping and Highway 2 ~
Location
Province AB
County Red Deer
Zoning R1A
Direction SE
Rooms
Basement Full, Partially Finished
Interior
Interior Features Breakfast Bar, Ceiling Fan(s), Chandelier, Closet Organizers, Laminate Counters, Open Floorplan, Storage, Track Lighting, Vaulted Ceiling(s), Vinyl Windows
Heating Forced Air, Natural Gas
Cooling None
Flooring Laminate, Linoleum, Tile
Appliance Electric Stove, Garage Control(s), Microwave, Refrigerator, Washer/Dryer
Laundry In Basement
Exterior
Garage Additional Parking, Alley Access, Garage Door Opener, Garage Faces Rear, Oversized, Single Garage Detached, Workshop in Garage
Garage Spaces 1.0
Garage Description Additional Parking, Alley Access, Garage Door Opener, Garage Faces Rear, Oversized, Single Garage Detached, Workshop in Garage
Fence Fenced
Community Features Other, Park, Playground, Schools Nearby, Shopping Nearby, Sidewalks, Street Lights, Tennis Court(s), Walking/Bike Paths
Utilities Available Electricity Connected, Natural Gas Connected
Roof Type Asphalt Shingle
Porch Deck
Lot Frontage 37.67
Parking Type Additional Parking, Alley Access, Garage Door Opener, Garage Faces Rear, Oversized, Single Garage Detached, Workshop in Garage
Exposure SE
Total Parking Spaces 2
Building
Lot Description Back Lane, Back Yard, Corner Lot, Front Yard, Landscaped
Foundation Poured Concrete
Sewer Public Sewer
Water Public
Architectural Style Bi-Level, Side by Side
Level or Stories Bi-Level
Structure Type Vinyl Siding,Wood Frame
Others
Restrictions None Known
Tax ID 83310784
Ownership Private
Read Less Info
Want to know what your home might be worth? Contact us for a FREE valuation!

Our team is ready to help you sell your home for the highest possible price ASAP

"My job is to find and attract mastery-based agents to the office, protect the culture, and make sure everyone is happy! "







