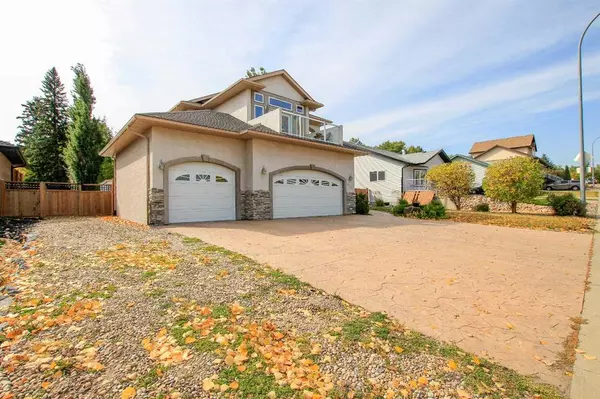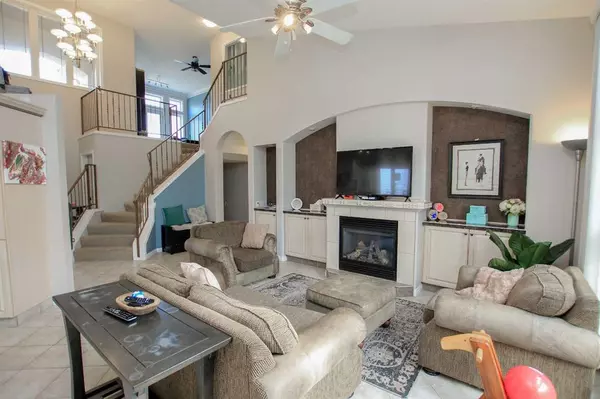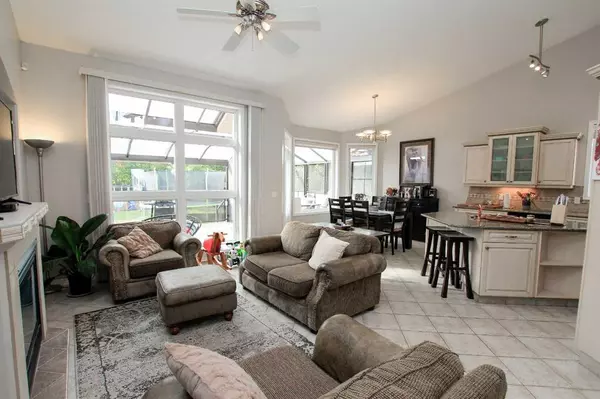$660,000
$699,900
5.7%For more information regarding the value of a property, please contact us for a free consultation.
5 Beds
4 Baths
1,955 SqFt
SOLD DATE : 10/29/2023
Key Details
Sold Price $660,000
Property Type Single Family Home
Sub Type Detached
Listing Status Sold
Purchase Type For Sale
Square Footage 1,955 sqft
Price per Sqft $337
Subdivision Dodds Lake
MLS® Listing ID A2082224
Sold Date 10/29/23
Style 2 Storey
Bedrooms 5
Full Baths 3
Half Baths 1
Originating Board Central Alberta
Year Built 2004
Annual Tax Amount $5,687
Tax Year 2023
Lot Size 9,273 Sqft
Acres 0.21
Property Description
FULLY DEVELOPED 5 BDRM, 4 BATH 2-STOREY ~ HEATED TRIPLE GARAGE + GATED RV PARKING ~ SOUTH FACING BACKYARD WITH NO NEIGHBOURS BEHIND ~ ROOF TOP PATIO WITH UNOBSTRUCTED VIEWS OF DODD'S LAKE ~ Eye catching curb appeal welcomes you to this lake front home loaded with upgrades ~ Covered front entry welcomes you ~ Formal sitting room just off the entrance has large windows with views of the lake ~ Open concept main floor layout complemented by vaulted ceilings ~ The living room has large south facing windows that overlook the backyard and is centred by a gas fireplace with a mantle, TV niche above and built in cabinetry and shelving on either side ~ The kitchen offers an abundance of light stained maple cabinets (under cabinet lighting, pots and pan drawers, pull out drawers, crown moulding), full tile backsplash, tons of granite counter space including a large island with an easting bar, and a window above the sink ~ The dining space has more large south facing windows and offers garden door access to the backyard and the huge covered 3 season deck (composite deck boards, gas line, aluminum and glass railings) ~ The private primary bedroom tray ceilings with built in lighting, dual closets with mirrored doors, built in cabinetry and a spa like ensuite with a large soaking tub, separate shower and a generous size vanity ~ 2 piece main floor bath ~ Laundry is located in it's own room and has built in shelving ~ Open staircase overlooks the main floor and leads to the upper level bonus room with high ceilings and garden door access to a large roof top patio with unobstructed views of Dodd's Lake ~ 2 generous size bedrooms located on the upper level can easily accommodate king beds plus furniture and are separated by a 4 piece bath ~ The fully finished basement with operational in floor heat has a massive family room, 2 additional bedrooms, a 4 piece bathroom and a large storage room ~ Other great features and upgrades include; central air conditioning (2023), central vacuum, hot water on demand (2021), argon solar glazed windows, newer shingles ~ 26/24 x 32' heated garage is insulated, finished with painted drywall, has high ceilings, two overhead doors, man door to the backyard, and a window for natural light ~ Oversized stamped concrete front driveway offers additional parking for at least 3 vehicles plus an extra long gravel driveway that spans to the backyard with 50 amp power available ~ The sunny south facing. backyard is fully fenced, landscaped, backs on to a treed reserve with no neighbours behind, has two sheds, a fire pit and still tons of grassy yard space ~ Dodd's Lake boat launch and dock are just across the street offering year round activities (fishing, boating, paddle boarding, skating) and beautiful walking trails ~ Close proximity to the Innisfail Public Library, ski hill and golf course with easy access to downtown, shopping, schools and all other amenities.
Location
Province AB
County Red Deer County
Zoning R1B
Direction N
Rooms
Basement Finished, Full
Interior
Interior Features Breakfast Bar, Built-in Features, Ceiling Fan(s), Central Vacuum, Chandelier, Closet Organizers, Granite Counters, High Ceilings, Kitchen Island, Open Floorplan, Pantry, Soaking Tub, Storage, Tray Ceiling(s), Vaulted Ceiling(s), Vinyl Windows
Heating In Floor, Forced Air, Natural Gas
Cooling Central Air
Flooring Carpet, Tile
Fireplaces Number 1
Fireplaces Type Gas, Living Room, Mantle, Raised Hearth, See Remarks, Tile
Appliance Central Air Conditioner, Dishwasher, Garage Control(s), Refrigerator, See Remarks, Stove(s), Washer/Dryer, Window Coverings
Laundry Laundry Room, Main Level
Exterior
Garage Additional Parking, Boat, Concrete Driveway, Garage Door Opener, Garage Faces Front, Heated Garage, Insulated, Off Street, RV Access/Parking, See Remarks, Triple Garage Attached
Garage Spaces 3.0
Garage Description Additional Parking, Boat, Concrete Driveway, Garage Door Opener, Garage Faces Front, Heated Garage, Insulated, Off Street, RV Access/Parking, See Remarks, Triple Garage Attached
Fence Fenced
Community Features Fishing, Lake, Park, Playground, Shopping Nearby, Sidewalks, Street Lights, Walking/Bike Paths
Utilities Available Electricity Connected, Natural Gas Connected
Roof Type Asphalt Shingle
Porch Deck, Enclosed, Rooftop Patio, Screened, See Remarks
Lot Frontage 67.9
Parking Type Additional Parking, Boat, Concrete Driveway, Garage Door Opener, Garage Faces Front, Heated Garage, Insulated, Off Street, RV Access/Parking, See Remarks, Triple Garage Attached
Total Parking Spaces 8
Building
Lot Description Back Yard, Backs on to Park/Green Space, Environmental Reserve, Lake, Front Yard, No Neighbours Behind, Landscaped, Rectangular Lot, See Remarks, Views
Foundation Poured Concrete
Sewer Public Sewer
Water Public
Architectural Style 2 Storey
Level or Stories Two
Structure Type Stucco,Wood Frame
Others
Restrictions None Known
Tax ID 85460991
Ownership Private
Read Less Info
Want to know what your home might be worth? Contact us for a FREE valuation!

Our team is ready to help you sell your home for the highest possible price ASAP

"My job is to find and attract mastery-based agents to the office, protect the culture, and make sure everyone is happy! "







