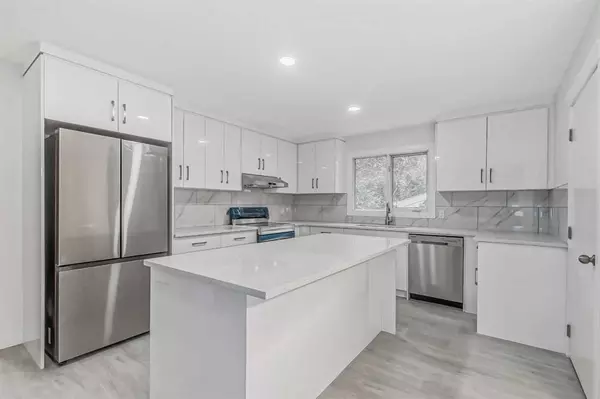$605,000
$615,000
1.6%For more information regarding the value of a property, please contact us for a free consultation.
5 Beds
3 Baths
1,119 SqFt
SOLD DATE : 10/29/2023
Key Details
Sold Price $605,000
Property Type Single Family Home
Sub Type Detached
Listing Status Sold
Purchase Type For Sale
Square Footage 1,119 sqft
Price per Sqft $540
Subdivision Canyon Meadows
MLS® Listing ID A2087300
Sold Date 10/29/23
Style Bungalow
Bedrooms 5
Full Baths 2
Half Baths 1
Originating Board Calgary
Year Built 1973
Annual Tax Amount $3,374
Tax Year 2023
Lot Size 5,295 Sqft
Acres 0.12
Property Description
Beautiful home situated in the highly desirable community of Canyon Meadows. Featuring a brand new kitchen with stainless steel appliances, quartz countertop, lots storage space, and large island. The main level have newly installed vinyl flooring. The primary bath on the main level is also newly renovated with new tiles, mirror and bathtub. Primary bedroom with its private en-suite bathroom and 2 additional bedrooms complete the main level. The fully finished basement (with a separate entrance) offers a spacious living room with a full kitchen, 2 bedroom, a bathroom and laundry room. The back of the house has a nice open yard with mature tree and storage shed, also features a detached double garage. This house is located within walking distance to C-Train, Highly Desirable Schools, Pool & Fitness Center, Tennis Courts, Babbling Brook Park, and other amenities. Also have easy access to Fish Creek Park and its associated trails. This house is truly a fantastic place to call home!
Location
Province AB
County Calgary
Area Cal Zone S
Zoning R-C1
Direction N
Rooms
Basement Finished, Full
Interior
Interior Features Central Vacuum, Kitchen Island, No Animal Home, Quartz Counters
Heating Fireplace(s), Forced Air
Cooling None
Flooring Vinyl
Fireplaces Number 2
Fireplaces Type Basement, Gas, Living Room, Wood Burning
Appliance Dishwasher, Electric Range, Range Hood, Refrigerator, Washer/Dryer
Laundry In Basement
Exterior
Garage Double Garage Detached
Garage Spaces 2.0
Garage Description Double Garage Detached
Fence Fenced
Community Features Park, Playground, Pool, Schools Nearby, Sidewalks, Street Lights, Tennis Court(s), Walking/Bike Paths
Roof Type Asphalt Shingle
Porch None
Lot Frontage 39.01
Parking Type Double Garage Detached
Total Parking Spaces 4
Building
Lot Description Corner Lot
Foundation Poured Concrete
Architectural Style Bungalow
Level or Stories One
Structure Type Wood Frame
Others
Restrictions None Known
Tax ID 82742029
Ownership Private
Read Less Info
Want to know what your home might be worth? Contact us for a FREE valuation!

Our team is ready to help you sell your home for the highest possible price ASAP

"My job is to find and attract mastery-based agents to the office, protect the culture, and make sure everyone is happy! "







