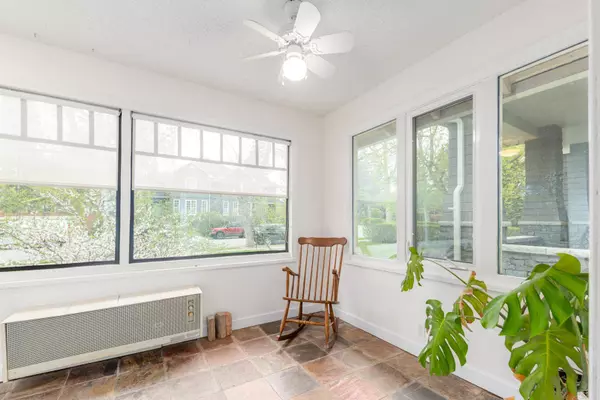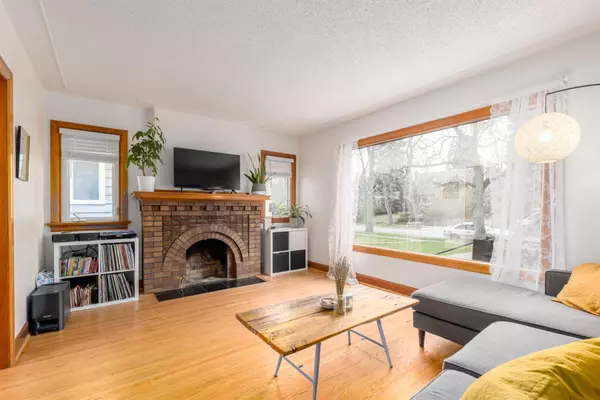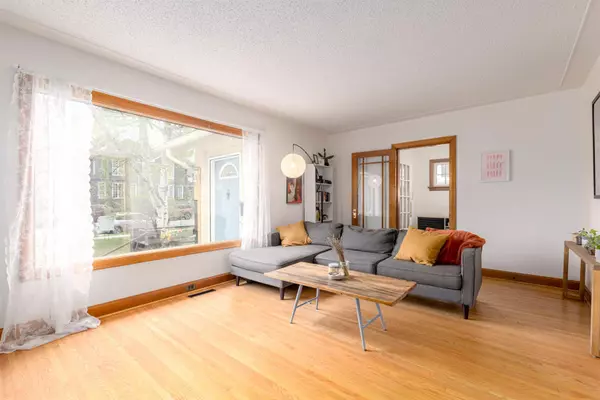$965,000
$1,049,000
8.0%For more information regarding the value of a property, please contact us for a free consultation.
3 Beds
2 Baths
1,382 SqFt
SOLD DATE : 10/30/2023
Key Details
Sold Price $965,000
Property Type Single Family Home
Sub Type Detached
Listing Status Sold
Purchase Type For Sale
Square Footage 1,382 sqft
Price per Sqft $698
Subdivision Upper Mount Royal
MLS® Listing ID A2072342
Sold Date 10/30/23
Style Bungalow
Bedrooms 3
Full Baths 2
Originating Board Calgary
Year Built 1932
Annual Tax Amount $8,365
Tax Year 2022
Lot Size 4,789 Sqft
Acres 0.11
Property Description
Welcome to 3206 Vercheres St, in the heart of Upper Mount Royal, one of Calgary’s most prestigious neighbourhoods. Tucked away on a tree lined street, yet walking distance to the shops along 14th St, this home has so many options for its next owner. It’s cute as a button, and move in ready if you are looking for an inner city character bungalow with all the charm of a 1930’s build that is in excellent shape. Or, being a 40x120 lot, this could be the place you put your future dream home. The location is perfect for a custom build. Maybe buy and hold as a revenue property is your idea. No problem. This home rents out easily, and attracts premium clientele. We love it for the awesome original wood work, the heated front porch area, how great the back yard is, and the future potential. For more details, and to see our Narrated Walk Through Video tour as well as our 360 virtual tour, click the links below.
Location
Province AB
County Calgary
Area Cal Zone Cc
Zoning R-C1
Direction W
Rooms
Basement Finished, Full
Interior
Interior Features See Remarks
Heating Forced Air, Natural Gas
Cooling None
Flooring Hardwood, Tile
Appliance Dishwasher, Dryer, Gas Stove, Range Hood, Refrigerator, Washer, Window Coverings
Laundry In Basement
Exterior
Garage Single Garage Detached
Garage Spaces 1.0
Garage Description Single Garage Detached
Fence Partial
Community Features Clubhouse, Park, Playground, Schools Nearby, Shopping Nearby, Tennis Court(s)
Roof Type Asphalt Shingle
Porch None
Lot Frontage 39.93
Parking Type Single Garage Detached
Total Parking Spaces 1
Building
Lot Description Back Yard, Front Yard, Landscaped, Level, Many Trees, Private, Rectangular Lot
Foundation Poured Concrete
Architectural Style Bungalow
Level or Stories One
Structure Type Stucco,Wood Frame,Wood Siding
Others
Restrictions None Known
Tax ID 82964765
Ownership Private
Read Less Info
Want to know what your home might be worth? Contact us for a FREE valuation!

Our team is ready to help you sell your home for the highest possible price ASAP

"My job is to find and attract mastery-based agents to the office, protect the culture, and make sure everyone is happy! "







