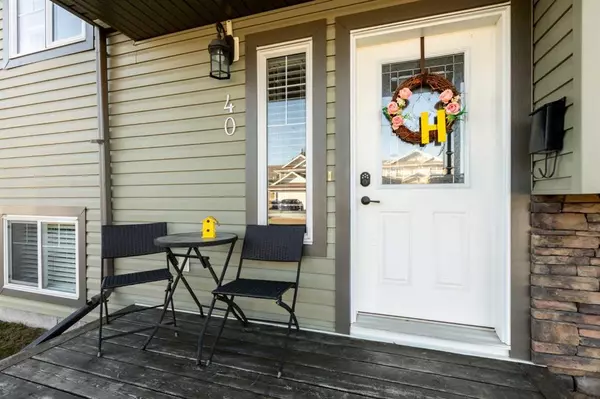$400,000
$405,000
1.2%For more information regarding the value of a property, please contact us for a free consultation.
5 Beds
3 Baths
1,150 SqFt
SOLD DATE : 10/30/2023
Key Details
Sold Price $400,000
Property Type Single Family Home
Sub Type Detached
Listing Status Sold
Purchase Type For Sale
Square Footage 1,150 sqft
Price per Sqft $347
Subdivision Cottonwood Estates
MLS® Listing ID A2086351
Sold Date 10/30/23
Style Bi-Level
Bedrooms 5
Full Baths 3
Originating Board Central Alberta
Year Built 2011
Annual Tax Amount $3,748
Tax Year 2023
Lot Size 6,620 Sqft
Acres 0.15
Property Description
This charming family home boasts an array of delightful features that cater to modern living and family comfort. Situated on a generous corner lot, the property includes a spacious fenced backyard, ideal for family playtime and relaxation. For outdoor enthusiasts, RV parking is readily available, ensuring your adventurous spirit is always accommodated and an enclosed storage space under the deck keeps your outdoor equipment neatly tucked away. The double oversized garage, heated with a brand-new 2023 heater, offers not only ample space but also 220 power, a 120 plug, LED lighting, and a convenient garage workbench. It's a car enthusiast's dream and the perfect space for all your toys, hobbies or DIY projects.
Inside, you'll find a thoughtfully designed family home with five bedrooms and three full baths. Modern amenities abound, in the open concept kitchen and dining room as well as a spacious livingroom. The master retreat is spacious with a 4pc ensuite, as well as a walk-in closet. There are also two more good sized bedrooms and an additional bathroom. Downstairs, you’ll find 2 more bedrooms, an oversized family room, additional storage space under the stairs and it’s roughed-in for in-floor heating.
For added convenience, there's a brand-new washer and dryer, making laundry days a breeze. With its blend of modern features, generous garage, spacious and outdoor amenities, this home is the perfect place to raise a family. Close to parks, schools and walking distance to resturants.
Location
Province AB
County Lacombe County
Zoning R1
Direction N
Rooms
Basement Finished, Full
Interior
Interior Features Ceiling Fan(s), No Smoking Home, Open Floorplan, Pantry, Storage, Vinyl Windows, Walk-In Closet(s)
Heating Forced Air, Natural Gas
Cooling None
Flooring Carpet, Tile
Appliance Dishwasher, Dryer, Electric Stove, Garage Control(s), Microwave, Refrigerator, Washer
Laundry In Basement
Exterior
Garage 220 Volt Wiring, Additional Parking, Alley Access, Double Garage Detached, Garage Faces Rear, Heated Garage, Oversized
Garage Spaces 2.0
Garage Description 220 Volt Wiring, Additional Parking, Alley Access, Double Garage Detached, Garage Faces Rear, Heated Garage, Oversized
Fence Fenced
Community Features Playground, Schools Nearby, Shopping Nearby, Sidewalks, Street Lights
Roof Type Asphalt
Porch Deck, Front Porch
Lot Frontage 31.0
Parking Type 220 Volt Wiring, Additional Parking, Alley Access, Double Garage Detached, Garage Faces Rear, Heated Garage, Oversized
Total Parking Spaces 3
Building
Lot Description Back Lane, Back Yard, Corner Lot, Street Lighting
Foundation Poured Concrete
Architectural Style Bi-Level
Level or Stories Bi-Level
Structure Type Stone,Vinyl Siding
Others
Restrictions None Known
Tax ID 83851002
Ownership Private
Read Less Info
Want to know what your home might be worth? Contact us for a FREE valuation!

Our team is ready to help you sell your home for the highest possible price ASAP

"My job is to find and attract mastery-based agents to the office, protect the culture, and make sure everyone is happy! "







