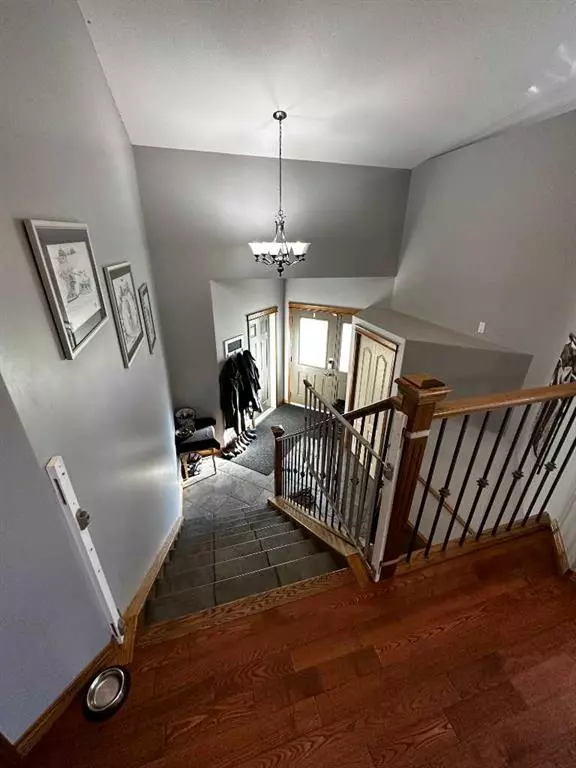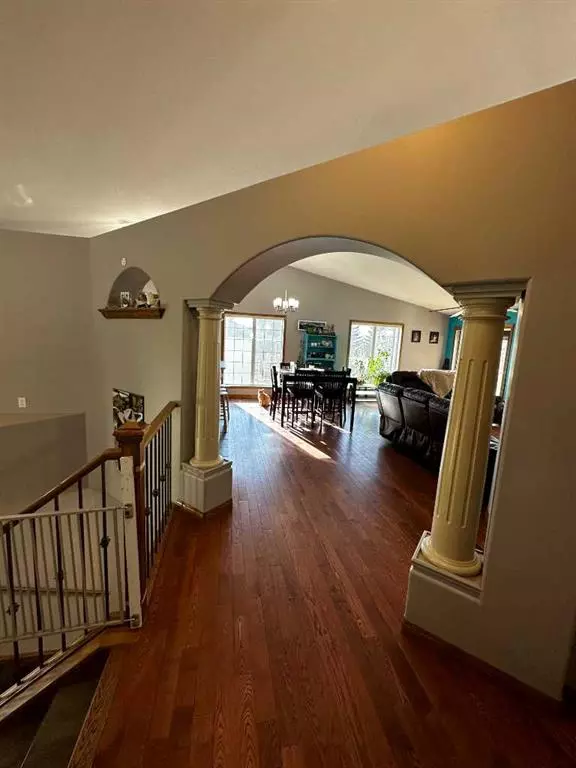$434,900
$434,900
For more information regarding the value of a property, please contact us for a free consultation.
5 Beds
3 Baths
1,392 SqFt
SOLD DATE : 10/30/2023
Key Details
Sold Price $434,900
Property Type Single Family Home
Sub Type Detached
Listing Status Sold
Purchase Type For Sale
Square Footage 1,392 sqft
Price per Sqft $312
Subdivision Riverside
MLS® Listing ID A2080272
Sold Date 10/30/23
Style Bi-Level
Bedrooms 5
Full Baths 3
Originating Board Central Alberta
Year Built 2005
Annual Tax Amount $4,249
Tax Year 2023
Lot Size 10 Sqft
Lot Dimensions 108X160
Property Description
In todays world of low supply and high demand for quality built homes it can be hard to find the right one in the right neighborhood and price category- this beautiful new listing makes that search much easier for you! If you desire a home that offers tons of room for your family to grow with a huge backyard, and located in one of the best neighborhoods around Ponoka, you are in luck! This air conditioned 5 bedroom and 3 bath home has it all. The well thought out floorplan has 2 bedrooms and two bathrooms on the main, as well as laundry. The main floor offers tons of space with tons of natural lighting in the kitchen/dining/living area perfect for everyday life and those family and friend gatherings, Kitchen features a walk in pantry, lots of cabinet and drawer space, new stove, and an island with breakfast bar. There is a gas fireplace for those cozy evenings relaxing with your family and a covered deck with natural gas for the BBQ which makes this space a true 4 seasons deck with plenty of space for the BBQ and or the smoker to operate year round. The primary room offers a good sized walk in closet and a fantastic ensuite. Heading downstairs to the walk out basement you will find 3 more bedrooms, 4 pc bathroom and a nice family room with an additional gas fireplace to enjoy while you relax. A great feature from the convenience of your walk-out basement is you can step outside onto to the poured concrete patio where you will find a sheltered hot tub, seating/lounge area, and concrete path leading to the outdoor firepit area that also features a pergola to enjoy for those evenings spent making memories with family and friends. The Backyard also features maintenance-free vinyl fencing, mature trees for added privacy, and plenty of lawn space with unground sprinkler system for the kids and family pets to use. Additionally some large expense items have just been taken care of for you including shingles(2022) Hot water tank (2022) and new stove with air fryer feature (2021) so shouldn't have to worry about any of those large expenses coming up anytime soon. There aren't many homes currently available that feature the modern characteristics, upgrades, and great features this one has, so don't wait to view this gem because it won't be around for long,!
Location
Province AB
County Ponoka County
Zoning R1
Direction S
Rooms
Basement Finished, Walk-Out To Grade
Interior
Interior Features Breakfast Bar, Built-in Features, High Ceilings, Kitchen Island, No Smoking Home, Pantry, Storage, Sump Pump(s), Vaulted Ceiling(s), Vinyl Windows, Walk-In Closet(s), Wired for Sound
Heating Fireplace(s), Forced Air
Cooling Central Air
Flooring Carpet, Ceramic Tile, Hardwood
Fireplaces Number 2
Fireplaces Type Basement, Blower Fan, Gas, Living Room
Appliance Central Air Conditioner, Dishwasher, Dryer, Electric Stove, Garage Control(s), Microwave Hood Fan, Refrigerator, Washer/Dryer, Water Softener
Laundry Laundry Room, Main Level
Exterior
Garage Double Garage Attached, Parking Pad
Garage Spaces 2.0
Garage Description Double Garage Attached, Parking Pad
Fence Fenced
Community Features Schools Nearby, Shopping Nearby, Sidewalks, Street Lights
Roof Type Asphalt
Porch Deck, Patio
Lot Frontage 10.17
Parking Type Double Garage Attached, Parking Pad
Total Parking Spaces 2
Building
Lot Description Back Yard, Corner Lot, Cul-De-Sac, Front Yard, Lawn, Gentle Sloping, Irregular Lot, Landscaped, Underground Sprinklers
Foundation Poured Concrete
Architectural Style Bi-Level
Level or Stories Bi-Level
Structure Type Stucco,Wood Frame
Others
Restrictions None Known
Tax ID 56563951
Ownership Private
Read Less Info
Want to know what your home might be worth? Contact us for a FREE valuation!

Our team is ready to help you sell your home for the highest possible price ASAP

"My job is to find and attract mastery-based agents to the office, protect the culture, and make sure everyone is happy! "







