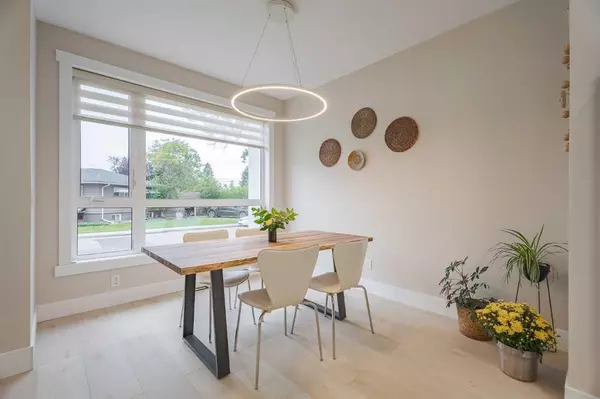$757,000
$764,900
1.0%For more information regarding the value of a property, please contact us for a free consultation.
4 Beds
4 Baths
1,440 SqFt
SOLD DATE : 10/31/2023
Key Details
Sold Price $757,000
Property Type Single Family Home
Sub Type Semi Detached (Half Duplex)
Listing Status Sold
Purchase Type For Sale
Square Footage 1,440 sqft
Price per Sqft $525
Subdivision Winston Heights/Mountview
MLS® Listing ID A2076428
Sold Date 10/31/23
Style 2 Storey,Side by Side
Bedrooms 4
Full Baths 3
Half Baths 1
Originating Board Calgary
Year Built 2023
Annual Tax Amount $2,375
Tax Year 2023
Lot Size 223 Sqft
Acres 0.01
Property Description
Welcome to the epitome of luxurious living in the highly desirable golf course community of Winston Heights/Mountview. The interior boasts impeccable Scandinavian design, where clean lines, natural textures, and a harmonious color palette converge to create an atmosphere of tranquil sophistication.
Step inside and be greeted by a foyer that exudes timeless elegance, leading you into a dining space adorned with elegant lighting fixtures and thoughtfully placed lights that illuminate each corner with a gentle glow. The heart of the home features a culinary masterpiece with upgraded fingerprint-resistant navy steel smart home appliances, along with a 10-foot waterfall island that stands as a true work of art, inviting you to gather and indulge in culinary delights.
This fully finished masterpiece of a home provides an open-concept main floor that seamlessly connects with the living room and its modern fireplace. Light filters beautifully into this area thanks to the large windows.
Offering a total of 4 bedrooms and 3.5 baths, the primary bedroom provides a spacious walk-in closet and a luxurious ensuite, complete with a heated tile floor, a spa-like experience that rejuvenates the senses. Every detail has been carefully considered to ensure your utmost comfort and enjoyment. Additionally, you'll find that the main floor has its own laundry room with a washer, dryer, and sink, making this particular chore a breeze.
The lower level is adorned with a generous living area featuring a wet bar with a compact fridge, adding an extra touch of sophistication. Also located on this level are a bedroom, a full bath, and a second laundry room.
This remarkable home offers a seamless connection to the outdoors—the back door leads out to an enclosed backyard, creating your private sanctuary that is ideal for barbecues and holiday fun with your friends and family. There is plenty of space for your large vehicle and storage, along with all the necessities that a family needs, thanks to the oversized detached garage.
Situated within walking distance of parks, a school, and playgrounds, this home provides the perfect retreat for families seeking tranquility and accessibility. If you act fast, you can move in and enjoy this beautiful home, as immediate possession is available.
Location
Province AB
County Calgary
Area Cal Zone Cc
Zoning R-C2
Direction E
Rooms
Basement Finished, Full
Interior
Interior Features Bar, Double Vanity, High Ceilings, Kitchen Island, No Animal Home, No Smoking Home, Open Floorplan, Quartz Counters, Recessed Lighting, Smart Home, Soaking Tub, Walk-In Closet(s), Wet Bar
Heating Forced Air, Natural Gas
Cooling Rough-In
Flooring Carpet, Ceramic Tile, Vinyl Plank
Fireplaces Number 1
Fireplaces Type Electric, Living Room, See Remarks
Appliance Bar Fridge, Dishwasher, Dryer, Gas Stove, Microwave, Refrigerator, Washer
Laundry In Basement, Laundry Room, Multiple Locations, Sink
Exterior
Garage Off Street, Oversized, Side By Side, Single Garage Detached
Garage Spaces 1.0
Garage Description Off Street, Oversized, Side By Side, Single Garage Detached
Fence Fenced
Community Features Golf, Playground, Schools Nearby, Shopping Nearby, Sidewalks, Street Lights
Roof Type Asphalt Shingle
Porch See Remarks
Lot Frontage 7.48
Parking Type Off Street, Oversized, Side By Side, Single Garage Detached
Exposure NW
Total Parking Spaces 1
Building
Lot Description Back Lane, Back Yard, Lawn, Landscaped, Rectangular Lot
Foundation Poured Concrete
Architectural Style 2 Storey, Side by Side
Level or Stories Two
Structure Type Concrete,Stucco,Wood Frame
New Construction 1
Others
Restrictions None Known
Tax ID 83231926
Ownership Private
Read Less Info
Want to know what your home might be worth? Contact us for a FREE valuation!

Our team is ready to help you sell your home for the highest possible price ASAP

"My job is to find and attract mastery-based agents to the office, protect the culture, and make sure everyone is happy! "







