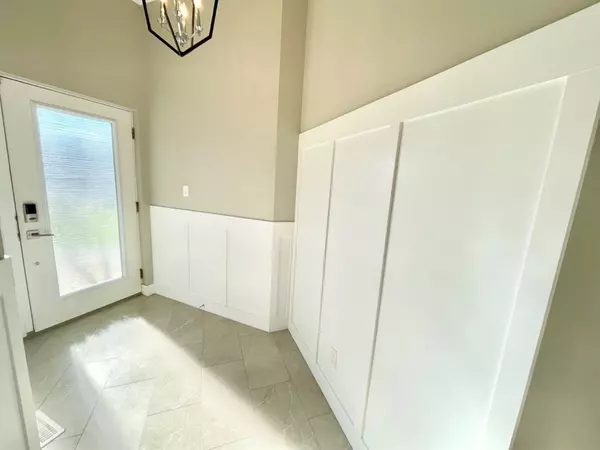$639,900
$639,900
For more information regarding the value of a property, please contact us for a free consultation.
5 Beds
3 Baths
1,525 SqFt
SOLD DATE : 10/31/2023
Key Details
Sold Price $639,900
Property Type Single Family Home
Sub Type Detached
Listing Status Sold
Purchase Type For Sale
Square Footage 1,525 sqft
Price per Sqft $419
Subdivision Hill
MLS® Listing ID A1243673
Sold Date 10/31/23
Style Bungalow
Bedrooms 5
Full Baths 3
Originating Board Alberta West Realtors Association
Year Built 2019
Annual Tax Amount $4,900
Tax Year 2023
Lot Size 6,431 Sqft
Acres 0.15
Property Description
108 Trestle Place is the perfect mix of modern and contemporary living in a new development in a quiet family friendly cul-de-sac with over 3,000 sq. Ft. Of developed space. This 5 bedroom bungalow is complete with everything you need in a new home. The kitchen has loads of sleek white cabinetry, with quartz countertops, large eating bar, and upgraded stainless steel appliances. Vinyl plank throughout the main floor with a corner fireplace, access to the tiered deck, with natural gas for the BBQ, and a fully fenced yard with 2 gates. The master bedroom features a walk in closet, en-suite with double sinks and quartz, tiled shower, soaker tub and in-floor heat. 2 more bedrooms, another full bathroom, laundry room, and access to the 29 X 29 heated garage complete the main level. Fully developed basement including 2 large bedrooms, a full bathroom, family/games room, and in-floor heat throughout the entire basement. Huge concrete driveway outside with extra RV parking on the side with an RV sani dump already installed. Built meticulously by Hall-E-Wood construction this home is a must see!
Location
Province AB
County Yellowhead County
Zoning R-S2
Direction S
Rooms
Basement Finished, Full
Interior
Interior Features Breakfast Bar, Double Vanity, Kitchen Island
Heating Forced Air
Cooling None
Flooring Carpet, Tile, Vinyl
Fireplaces Number 1
Fireplaces Type Gas, Living Room
Appliance Dishwasher, Garage Control(s), Microwave Hood Fan, Refrigerator, Stove(s), Washer/Dryer
Laundry Main Level
Exterior
Garage Double Garage Attached, Parking Pad, RV Access/Parking
Garage Spaces 2.0
Garage Description Double Garage Attached, Parking Pad, RV Access/Parking
Fence Fenced
Community Features Sidewalks, Street Lights
Roof Type Asphalt Shingle
Porch Deck, Front Porch
Lot Frontage 59.0
Parking Type Double Garage Attached, Parking Pad, RV Access/Parking
Total Parking Spaces 9
Building
Lot Description Cul-De-Sac, Lawn, Landscaped
Foundation Poured Concrete
Architectural Style Bungalow
Level or Stories One
Structure Type Other
Others
Restrictions None Known
Tax ID 56527752
Ownership Private
Read Less Info
Want to know what your home might be worth? Contact us for a FREE valuation!

Our team is ready to help you sell your home for the highest possible price ASAP

"My job is to find and attract mastery-based agents to the office, protect the culture, and make sure everyone is happy! "







