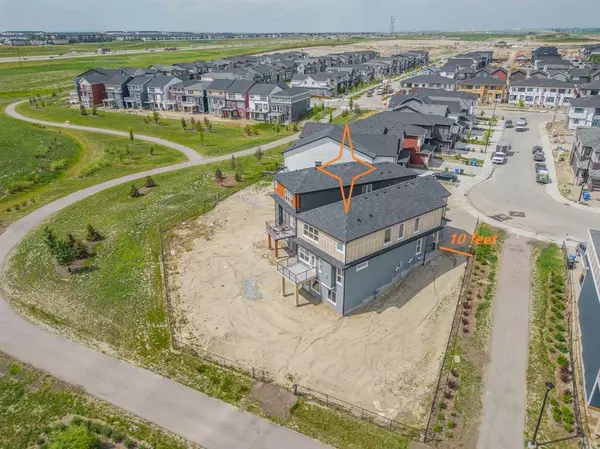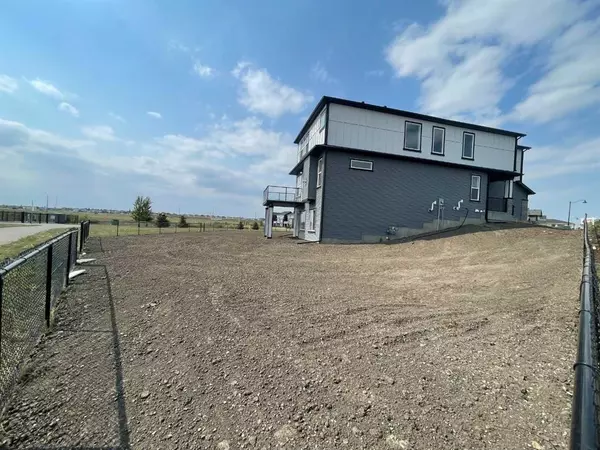$890,500
$948,900
6.2%For more information regarding the value of a property, please contact us for a free consultation.
5 Beds
4 Baths
2,675 SqFt
SOLD DATE : 10/31/2023
Key Details
Sold Price $890,500
Property Type Single Family Home
Sub Type Detached
Listing Status Sold
Purchase Type For Sale
Square Footage 2,675 sqft
Price per Sqft $332
Subdivision Homestead
MLS® Listing ID A2083024
Sold Date 10/31/23
Style 2 Storey
Bedrooms 5
Full Baths 4
Originating Board Calgary
Year Built 2023
Annual Tax Amount $3,354
Tax Year 2023
Lot Size 8,112 Sqft
Acres 0.19
Property Description
Welcome to This best Floor Plan and life time great back view *SPRINGHILL* Home by TRICO. Under Builders Warranty, *FIVE BEDROOMS*,* Two Master Bed Room* *4 FULL BATHROOMS*, *9 FEET CELING ON ALL 3 LEVELS*,*CORNER LOT-NO NEIGHBORRS ON THE BACK AND SIDE*, *Lot Size is double (more than 8000 SQFT) so Lot have potential and not parking issue due to large garage pad and lots of space on main door side, even more than 10 feet space go in to back yard for parking) than other lots in Homestead*. Due to Large Lot have TRADITIONAL Lot Features with both side’s window’s In the House. 2,675 SQFT of developed living space in this beautifully NEW BUILD house. An amazing OPEN FLOOR PLAN with a MAIN FLOOR BEDROOM, FULL BATH, LIVING ROOM, FLEX ROOM, SPICE KITCHEN, Built-in Wall Oven and Microwave Combo. furnace is moving into the corner and have more useable area in basement, Large and long garage pad, main entrances side have more than 10 feet space and easy to go parking in back yeard for extra need. Much more upgrading in this nice front/back and side's view house. Overall this luxurious home will meet all your family needs, and allow you to live *LUXURY AND PROUDABLE* Life with family to the fullest. Ready and AVAILABLE FOR QUICK POSSESSION. Don’t miss out only one of this exclusive and rare opportunity available in Homestead and Area.
Location
Province AB
County Calgary
Area Cal Zone Ne
Zoning R-G
Direction N
Rooms
Basement Separate/Exterior Entry, Unfinished, Walk-Out To Grade
Interior
Interior Features Granite Counters, High Ceilings, Jetted Tub, No Animal Home, No Smoking Home, Separate Entrance, Sump Pump(s), Walk-In Closet(s)
Heating Fireplace(s), Forced Air, Natural Gas
Cooling None
Flooring Laminate, Tile
Fireplaces Number 1
Fireplaces Type Electric
Appliance Built-In Oven, Dishwasher, Dryer, Electric Range, Garage Control(s), Gas Cooktop, Range Hood, Refrigerator, Washer
Laundry Laundry Room
Exterior
Garage Double Garage Attached
Garage Spaces 2.0
Garage Description Double Garage Attached
Fence Cross Fenced
Community Features Park, Playground, Street Lights
Amenities Available Park, Playground
Roof Type Asphalt Shingle
Porch Deck
Parking Type Double Garage Attached
Exposure N
Total Parking Spaces 4
Building
Lot Description Back Yard, Corner Lot, Cul-De-Sac, No Neighbours Behind, See Remarks
Foundation Poured Concrete
Architectural Style 2 Storey
Level or Stories Two
Structure Type Stone,Vinyl Siding,Wood Frame
New Construction 1
Others
Restrictions None Known
Ownership Private
Read Less Info
Want to know what your home might be worth? Contact us for a FREE valuation!

Our team is ready to help you sell your home for the highest possible price ASAP

"My job is to find and attract mastery-based agents to the office, protect the culture, and make sure everyone is happy! "







