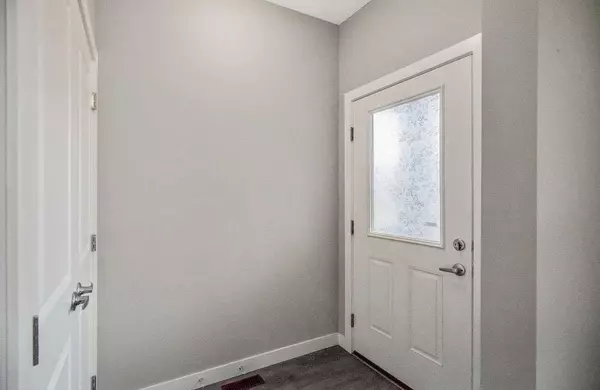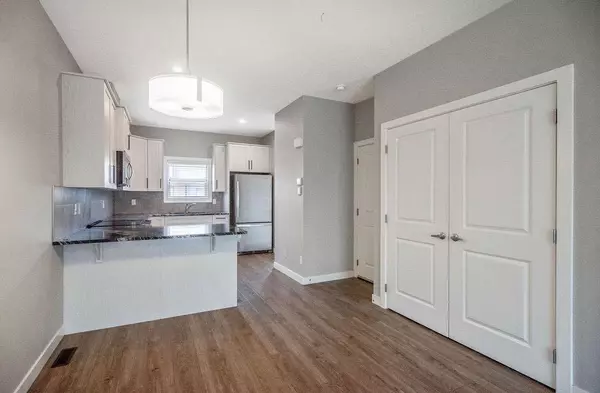$570,000
$585,000
2.6%For more information regarding the value of a property, please contact us for a free consultation.
4 Beds
4 Baths
1,185 SqFt
SOLD DATE : 11/01/2023
Key Details
Sold Price $570,000
Property Type Single Family Home
Sub Type Semi Detached (Half Duplex)
Listing Status Sold
Purchase Type For Sale
Square Footage 1,185 sqft
Price per Sqft $481
Subdivision Cornerstone
MLS® Listing ID A2086955
Sold Date 11/01/23
Style 2 Storey,Side by Side
Bedrooms 4
Full Baths 3
Half Baths 1
HOA Fees $4/ann
HOA Y/N 1
Originating Board Calgary
Year Built 2019
Annual Tax Amount $2,950
Tax Year 2023
Lot Size 2,464 Sqft
Acres 0.06
Property Description
Welcome to your new home in the thriving community of Cornerstone, located in NE Calgary. This semi-detached property offers an incredible opportunity for both homeowners and investors. Boasting three bedrooms in the upper levels, two and a half bathrooms, and an open concept main level, this home provides the perfect blend of modern comfort and style. A fully contained legal one-bedroom basement suite, currently tenant-occupied, generating additional income. A great mortgage helper and a functional floorpan. Separate entrance for the basement suite ensures privacy and convenience for both upper and lower levels. Each unit has self contained laundry as well! The upper level is vacant and move-in ready, presenting an excellent opportunity for those looking to live in the home while generating rental income!
Location
Province AB
County Calgary
Area Cal Zone Ne
Zoning R-G
Direction E
Rooms
Basement Separate/Exterior Entry, Finished, Full, Suite
Interior
Interior Features Separate Entrance
Heating Forced Air
Cooling None
Flooring Carpet, Laminate
Appliance Dishwasher, Dryer, Electric Range, Microwave Hood Fan, Refrigerator, Washer, Window Coverings
Laundry Multiple Locations
Exterior
Garage Parking Pad
Garage Description Parking Pad
Fence Partial
Community Features None
Amenities Available None
Roof Type Asphalt Shingle
Porch None
Lot Frontage 22.15
Parking Type Parking Pad
Exposure E,W
Total Parking Spaces 2
Building
Lot Description Back Lane, Back Yard
Foundation Poured Concrete
Architectural Style 2 Storey, Side by Side
Level or Stories Two
Structure Type Vinyl Siding,Wood Frame
Others
Restrictions None Known
Tax ID 82901970
Ownership Private
Read Less Info
Want to know what your home might be worth? Contact us for a FREE valuation!

Our team is ready to help you sell your home for the highest possible price ASAP

"My job is to find and attract mastery-based agents to the office, protect the culture, and make sure everyone is happy! "







