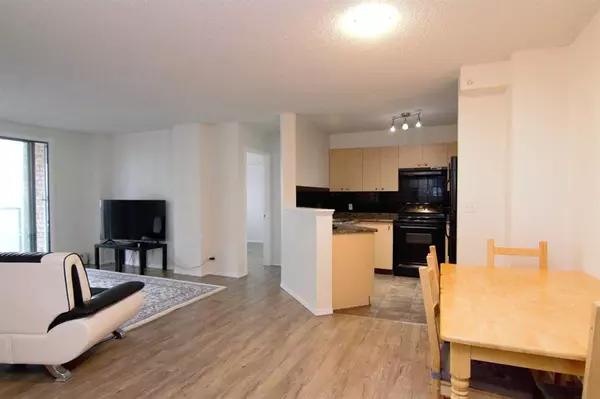$315,000
$324,900
3.0%For more information regarding the value of a property, please contact us for a free consultation.
2 Beds
2 Baths
815 SqFt
SOLD DATE : 11/01/2023
Key Details
Sold Price $315,000
Property Type Condo
Sub Type Apartment
Listing Status Sold
Purchase Type For Sale
Square Footage 815 sqft
Price per Sqft $386
Subdivision Downtown West End
MLS® Listing ID A2081337
Sold Date 11/01/23
Style Apartment
Bedrooms 2
Full Baths 2
Condo Fees $614/mo
Originating Board Calgary
Year Built 2005
Annual Tax Amount $1,616
Tax Year 2023
Property Description
If you are looking for the convenience of downtown living this is the location for you. West side downtown two bedroom, two bath condo is perfect for either a couple or individual working in the inner city. Also a great investment for a rental in a great area. This complex has easy access to the C-train, all the shopping and restaurants of the downtown core. Lots of parking in the back of the building. Open concept from the living room to the dining room and the kitchen area. Kitchen features plenty of cabinet space and black appliances. Newer laminate flooring throughout. Living room with sliding patio doors to a spacious patio and views of the river. Master bedroom with walk-through closet and 4 pce ensuite. Another bedroom on the other side of the suite with another 4 pce bath. 4 pce main bath has had some renovations with a new vanity and new vinyl plank flooring. Stackable washer and dryer in the suite with plenty of closet space. Underground titled parking stall on P3 parking spot 96. Also note that the condo fees INCLUDE heat, gas AND electricity plus it's a pet-friendly building (with board approval)!
Location
Province AB
County Calgary
Area Cal Zone Cc
Zoning DC (pre 1P2007)
Direction S
Interior
Interior Features Laminate Counters, No Smoking Home, Open Floorplan, Storage
Heating Baseboard
Cooling None
Flooring Ceramic Tile, Laminate, Linoleum
Appliance Dishwasher, Dryer, Electric Stove, Range Hood, Refrigerator, Washer, Window Coverings
Laundry In Unit
Exterior
Garage Underground
Garage Description Underground
Community Features Park, Schools Nearby, Shopping Nearby, Sidewalks, Street Lights, Tennis Court(s), Walking/Bike Paths
Amenities Available Bicycle Storage, Elevator(s), Fitness Center, Recreation Room, Secured Parking, Visitor Parking
Roof Type Asphalt Shingle
Porch Balcony(s)
Parking Type Underground
Exposure N,NW,W
Total Parking Spaces 1
Building
Story 20
Architectural Style Apartment
Level or Stories Single Level Unit
Structure Type Brick,Concrete,Stucco
Others
HOA Fee Include Common Area Maintenance,Electricity,Heat,Insurance,Professional Management,Reserve Fund Contributions,Security Personnel,Sewer,Snow Removal,Water
Restrictions Pet Restrictions or Board approval Required
Ownership Private
Pets Description Restrictions
Read Less Info
Want to know what your home might be worth? Contact us for a FREE valuation!

Our team is ready to help you sell your home for the highest possible price ASAP

"My job is to find and attract mastery-based agents to the office, protect the culture, and make sure everyone is happy! "







