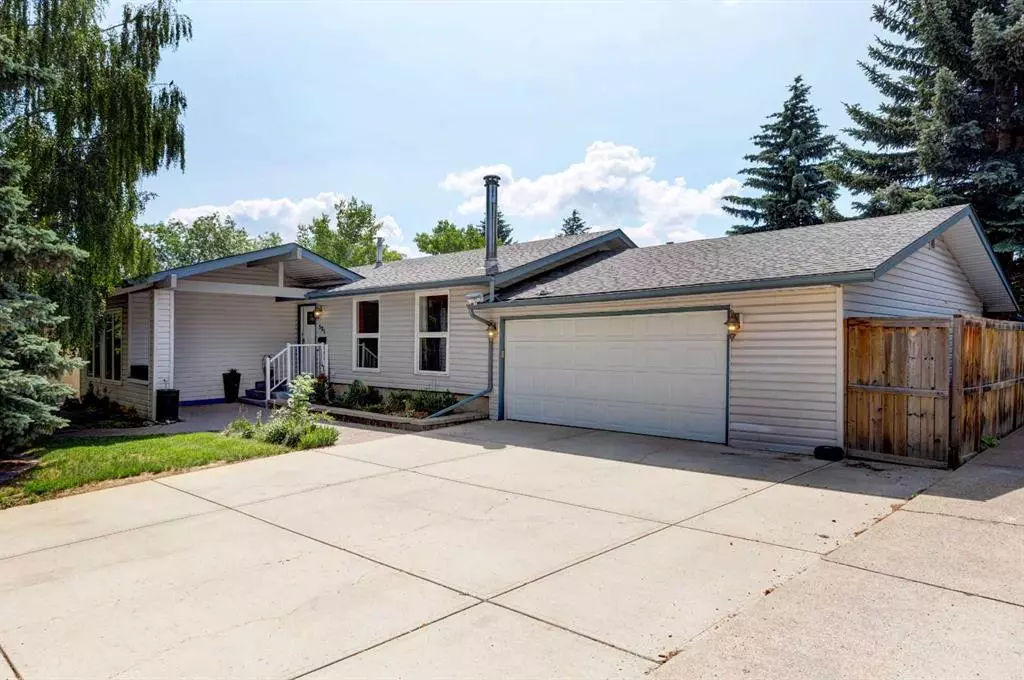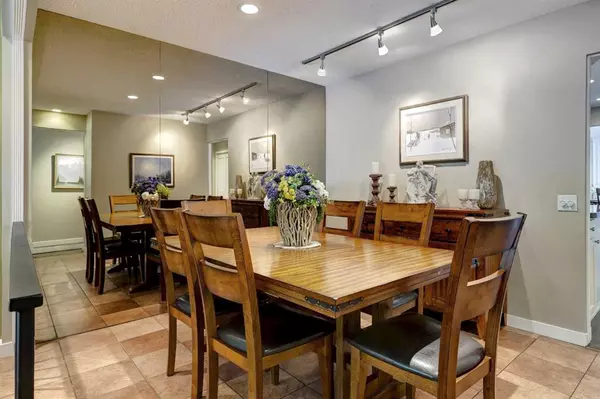$720,000
$722,888
0.4%For more information regarding the value of a property, please contact us for a free consultation.
3 Beds
3 Baths
1,445 SqFt
SOLD DATE : 11/01/2023
Key Details
Sold Price $720,000
Property Type Single Family Home
Sub Type Detached
Listing Status Sold
Purchase Type For Sale
Square Footage 1,445 sqft
Price per Sqft $498
Subdivision Canyon Meadows
MLS® Listing ID A2088118
Sold Date 11/01/23
Style Bungalow
Bedrooms 3
Full Baths 3
Originating Board Calgary
Year Built 1974
Annual Tax Amount $4,373
Tax Year 2023
Lot Size 7,287 Sqft
Acres 0.17
Lot Dimensions 677
Property Description
Price Adjustment! Welcome to this home nestled in a peaceful neighbourhood. Located in a quiet cul-de-sac, this property offers a serene setting. Backing onto a green space walking path and steps from a park, a short distance to Fish Creek and a 5-minute walk from the LRT. This updated bungalow sits on a massive lot with a large driveway and an oversized heated garage. The main floor features hardwood floors, a sunken living room, dining room, updated kitchen with granite counters, and a family room with a beautiful brick wall, fireplace, and access to the expansive deck. There are 3 good-sized bedrooms and 2 renovated bathrooms, including a master suite with an ensuite. The basement is perfect for entertaining, equipped with a wet bar, pool table, wood fireplace, flex room, updated bathroom, and wet/dry sauna. The private yard offers stone accents, a deck, a greenhouse, mature trees, a fire pit, and easy community access. This must-see property combines spacious interiors, updates, and an incredible outdoor retreat. Don't miss out and schedule a viewing today! NEW Furnace in home and Garage, H20 Tank 1 yr old and there is pre-wiring for a Hot Tub. There will be an estate sale Oct 9-14.
Location
Province AB
County Calgary
Area Cal Zone S
Zoning R-C1
Direction N
Rooms
Basement Finished, Full
Interior
Interior Features Bar, Granite Counters, Steam Room
Heating Fireplace(s), Forced Air, Natural Gas
Cooling None
Flooring Hardwood, Laminate, Tile
Fireplaces Number 2
Fireplaces Type Gas Log, Mantle, Wood Burning
Appliance Bar Fridge, Dishwasher, Dryer, Electric Stove, Garage Control(s), Microwave Hood Fan, Refrigerator, Washer, Window Coverings
Laundry In Basement
Exterior
Garage Double Garage Attached, Driveway, Heated Garage, Oversized
Garage Spaces 2.0
Garage Description Double Garage Attached, Driveway, Heated Garage, Oversized
Fence Fenced
Community Features Playground, Schools Nearby, Shopping Nearby, Sidewalks, Street Lights
Roof Type Asphalt Shingle
Porch Deck
Lot Frontage 24.38
Parking Type Double Garage Attached, Driveway, Heated Garage, Oversized
Total Parking Spaces 4
Building
Lot Description Back Yard, Backs on to Park/Green Space, Cul-De-Sac, Fruit Trees/Shrub(s), Low Maintenance Landscape, Many Trees
Foundation Poured Concrete
Architectural Style Bungalow
Level or Stories One
Structure Type Asphalt,Vinyl Siding,Wood Frame
Others
Restrictions None Known
Tax ID 83054977
Ownership Private
Read Less Info
Want to know what your home might be worth? Contact us for a FREE valuation!

Our team is ready to help you sell your home for the highest possible price ASAP

"My job is to find and attract mastery-based agents to the office, protect the culture, and make sure everyone is happy! "







