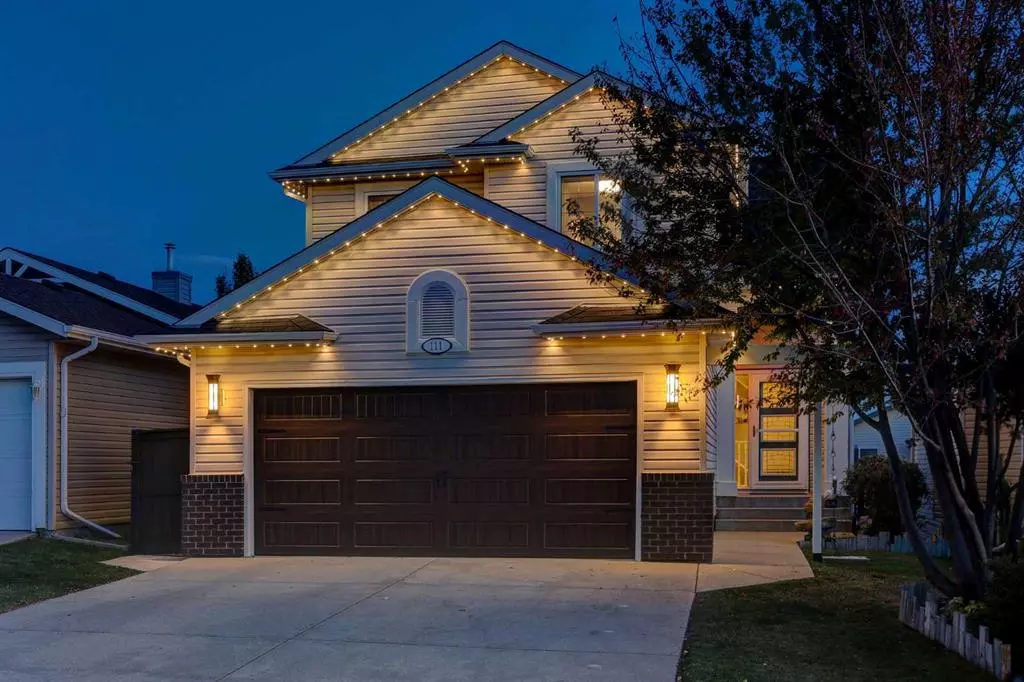$755,000
$749,900
0.7%For more information regarding the value of a property, please contact us for a free consultation.
3 Beds
4 Baths
1,838 SqFt
SOLD DATE : 11/01/2023
Key Details
Sold Price $755,000
Property Type Single Family Home
Sub Type Detached
Listing Status Sold
Purchase Type For Sale
Square Footage 1,838 sqft
Price per Sqft $410
Subdivision Tuscany
MLS® Listing ID A2085533
Sold Date 11/01/23
Style 2 Storey
Bedrooms 3
Full Baths 3
Half Baths 1
Originating Board Calgary
Year Built 1999
Annual Tax Amount $4,711
Tax Year 2023
Lot Size 3,982 Sqft
Acres 0.09
Property Description
Look no further – this immaculate 2-storey home with fully finished walkout and mountain views is sure to impress! Pride of ownership and extensive, quality renovations and upgrades throughout – starting with the chef-inspired kitchen with massive island, gas cooktop, built-in double wall ovens and full size side-by-side stainless fridge and freezer and adjoining large pantry/flex room! The open plan main floor is perfect for entertaining and hosting, with a cozy bar area leading into the kitchen and great room with soaring ceilings and a gas fireplace, and dining room leading to a large, low-maintenance deck with views to the Rocky Mountains. A separate laundry room and poshly decorated half-bath completes this level. Upstairs in the primary suite you will rest and recharge in your spacious, air-conditioned room with a renovated walk-in shower, dual vanities, private toilet and plenty of closet space. Two more generous sized rooms and an updated main bathroom complete the level. Descending to the bright walkout basement, the huge recreation room has plenty of space for family entertaining, games, a home gym or your favourite hobbies. A bedroom was converted into a commercial kitchen with potential to add a secondary suite, subject to City of Calgary approval and permit, or convert back to a fourth bedroom. You’ll also love the tastefully renovated 3-piece bathroom, and plenty of storage in the furnace and utility room. Outside, you can enjoy the covered patio with reclaimed barnwood fascia below the deck and a custom-made cabinet that opens up to reveal a TV so you can watch sports or a movie outside, or enjoy the sunshine or entertaining with friends in the south facing backyard on the pergola! And last but not least, the garage is insulated and fully finished with a bit wider footprint to comfortably park two vehicles and store your essentials with ease, and you’ll never have to worry about putting up or removing lights with the Watts LED soffit lighting! There are so many upgrades in this home I have to add more here: Newer roof (~2 yrs), furnace (~3 yrs), Euro style ductless Air Conditioner (~3 yrs), Hot Water Tank (~4 yrs), water softener, Garage Door and Entry Door (~1 yr), Fencing, Upgraded flooring: faux wood ceramic tile throughout main floor (ideal for pets); LVP throughout basement (2 years old); Low E/tinted window film on south-facing windows, EZ-Snap Sun Shade on upper living room window, High quality, energy efficient Ranger pet door with locking security panel.
You’ll love the family-friendly community of Tuscany and this stellar location - close to playgrounds, soccer fields, off-leash pathways (12 Mile Coulee), 0.5 km to Tuscany LRT station, and easy access to Stoney Trail, Crowchild Trail and extensive shopping. Act fast as this opportunity won’t last.
Location
Province AB
County Calgary
Area Cal Zone Nw
Zoning R-C1
Direction N
Rooms
Basement Separate/Exterior Entry, Finished, Walk-Out To Grade
Interior
Interior Features Bar, Built-in Features, Ceiling Fan(s), Double Vanity, Granite Counters, High Ceilings, Kitchen Island, Open Floorplan, Pantry, Recessed Lighting, Separate Entrance, Storage, Vinyl Windows, Walk-In Closet(s)
Heating High Efficiency, Forced Air, Natural Gas
Cooling Central Air
Flooring Carpet, Ceramic Tile, Concrete, See Remarks, Vinyl Plank
Fireplaces Number 1
Fireplaces Type Gas, Great Room, Mantle
Appliance Built-In Freezer, Built-In Refrigerator, Central Air Conditioner, Dishwasher, Double Oven, Dryer, Gas Cooktop, Washer, Window Coverings
Laundry Laundry Room, Main Level
Exterior
Garage Concrete Driveway, Double Garage Attached, Driveway, Garage Door Opener, Garage Faces Front, Insulated
Garage Spaces 2.0
Garage Description Concrete Driveway, Double Garage Attached, Driveway, Garage Door Opener, Garage Faces Front, Insulated
Fence Fenced
Community Features Clubhouse, Park, Playground, Schools Nearby, Shopping Nearby, Sidewalks, Street Lights, Walking/Bike Paths
Roof Type Asphalt Shingle
Porch Deck, Patio, Pergola, See Remarks
Lot Frontage 36.09
Parking Type Concrete Driveway, Double Garage Attached, Driveway, Garage Door Opener, Garage Faces Front, Insulated
Exposure N
Total Parking Spaces 4
Building
Lot Description Few Trees, Lawn, Gentle Sloping, Irregular Lot, Landscaped, Yard Drainage
Foundation Poured Concrete
Architectural Style 2 Storey
Level or Stories Two
Structure Type Brick,Vinyl Siding,Wood Frame
Others
Restrictions Utility Right Of Way
Tax ID 83184676
Ownership Private
Read Less Info
Want to know what your home might be worth? Contact us for a FREE valuation!

Our team is ready to help you sell your home for the highest possible price ASAP

"My job is to find and attract mastery-based agents to the office, protect the culture, and make sure everyone is happy! "







