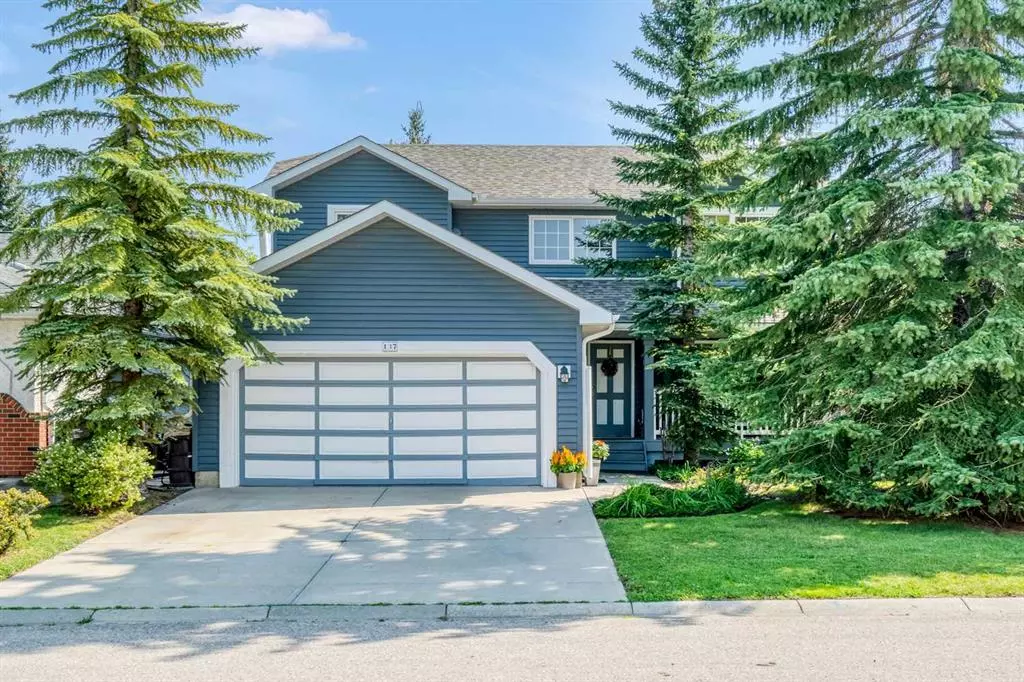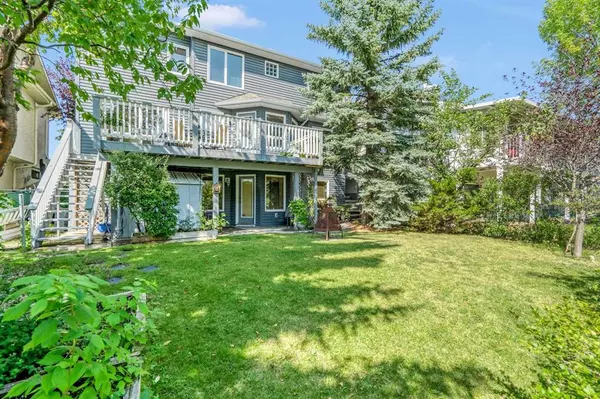$710,000
$699,000
1.6%For more information regarding the value of a property, please contact us for a free consultation.
4 Beds
4 Baths
1,811 SqFt
SOLD DATE : 11/02/2023
Key Details
Sold Price $710,000
Property Type Single Family Home
Sub Type Detached
Listing Status Sold
Purchase Type For Sale
Square Footage 1,811 sqft
Price per Sqft $392
Subdivision Hawkwood
MLS® Listing ID A2085775
Sold Date 11/02/23
Style 2 Storey
Bedrooms 4
Full Baths 3
Half Baths 1
Originating Board Calgary
Year Built 1990
Annual Tax Amount $3,692
Tax Year 2022
Lot Size 4,972 Sqft
Acres 0.11
Property Description
RARE opportunity to own this stunning two-storey WALKOUT home backing onto one of the largest parks in Hawkwood. Cut through the backyard and you are steps from TWO elementary schools (Gr K-6, Public and Catholic). Situated on the highly desirable street of Hawkbury Close, this is a very quiet location with only neighbourhood traffic. This original owner's home has been exceptionally well maintained. With over 1800 square feet of living space above grade and a pleasing open floor plan, there is no wasted space or useless walls. Walking up, you'll love the wide front veranda that is the perfect spot for evening sunsets. Inside, the living room has a large picture window at the front and back of the home that floods the room with natural light, while the gas fireplace adds a cozy focal point. The kitchen is very well laid out with a central island, a corner pantry, rich wood cabinets, and ample counter space. From the dining area, is a door that leads out to the walkout deck that features truly stunning views. Main floor laundry and a 2 piece bath complete this level. Upstairs, the primary suite is a nice large space. Built-in dressers are a handy storage option with 2 enclosed closets and a 4 piece ensuite. Two secondary bedrooms and a 4 piece bath can also be found on the upper level. The fully developed walkout basement features a central open family room with a gas fireplace and a flex area for a home gym. One additional bedroom along with a 3-piece bath, and ample storage options round out this developed space. The backyard is beautifully treed and provides plenty of privacy. Shingles and siding were updated 5-6 years ago. This is a spectacular home that you do not want to miss!
Location
Province AB
County Calgary
Area Cal Zone Nw
Zoning R-C1
Direction W
Rooms
Basement Finished, Walk-Out To Grade
Interior
Interior Features Kitchen Island, No Smoking Home, Separate Entrance
Heating Forced Air
Cooling None
Flooring Carpet, Laminate
Fireplaces Number 2
Fireplaces Type Gas
Appliance Dishwasher, Dryer, Refrigerator, Stove(s), Washer, Window Coverings
Laundry Laundry Room, Main Level
Exterior
Garage Double Garage Attached
Garage Spaces 2.0
Garage Description Double Garage Attached
Fence Fenced
Community Features Park, Playground, Schools Nearby, Shopping Nearby, Sidewalks, Street Lights, Walking/Bike Paths
Roof Type Asphalt Shingle
Porch Deck, Patio
Lot Frontage 46.0
Parking Type Double Garage Attached
Total Parking Spaces 4
Building
Lot Description Backs on to Park/Green Space, Many Trees
Foundation Poured Concrete
Architectural Style 2 Storey
Level or Stories Two
Structure Type Vinyl Siding
Others
Restrictions None Known
Tax ID 82945910
Ownership Private
Read Less Info
Want to know what your home might be worth? Contact us for a FREE valuation!

Our team is ready to help you sell your home for the highest possible price ASAP

"My job is to find and attract mastery-based agents to the office, protect the culture, and make sure everyone is happy! "







