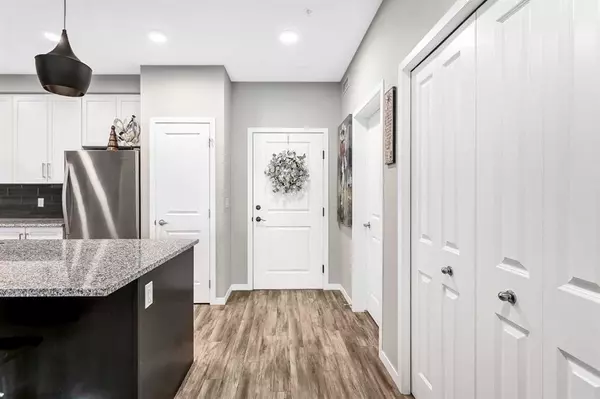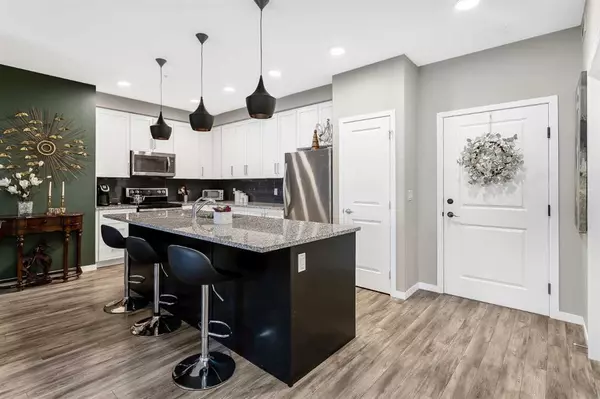$390,000
$399,900
2.5%For more information regarding the value of a property, please contact us for a free consultation.
2 Beds
2 Baths
923 SqFt
SOLD DATE : 11/02/2023
Key Details
Sold Price $390,000
Property Type Condo
Sub Type Apartment
Listing Status Sold
Purchase Type For Sale
Square Footage 923 sqft
Price per Sqft $422
Subdivision Mahogany
MLS® Listing ID A2085824
Sold Date 11/02/23
Style Low-Rise(1-4)
Bedrooms 2
Full Baths 2
Condo Fees $487/mo
HOA Fees $34/ann
HOA Y/N 1
Originating Board Calgary
Year Built 2018
Annual Tax Amount $2,047
Tax Year 2023
Property Description
Welcome to this meticulously maintained 2 bedroom, 2 bathroom unit in the vibrant community of Mahogany! Open concept design, 9' ceilings, ample amounts of natural sunlight streaming in from south facing windows, and beautiful flooring all tie together creating a warm and cozy atmosphere. The kitchen sets the stage for a blissful culinary experience with granite countertops, stainless steel appliances, a large center island, and spacious cabinets. Adjacent to the kitchen is the large living room that opens to your south facing balcony, perfect for taking in the surroundings and enjoying the warm summer evenings. The primary bedroom features a walk-through closet that leads you to a spacious 3-piece ensuite bathroom. Completing this unit is an additional generously sized bedroom and 4-piece bathroom. This complex includes a gym facility, library space, bike storage, guest suites, and exciting new amenities that are coming soon! Just a short walk away from the lake at Mahogany, shopping, dining, coffee shops, parks, and more! This unit is an opportunity you don’t want to miss out on.
Location
Province AB
County Calgary
Area Cal Zone Se
Zoning M-H2
Direction S
Interior
Interior Features Breakfast Bar, Ceiling Fan(s), Granite Counters, High Ceilings, No Animal Home, No Smoking Home, Open Floorplan
Heating Baseboard, Natural Gas
Cooling Rough-In
Flooring Carpet, Laminate, Tile
Appliance Dishwasher, Electric Range, Microwave Hood Fan, Refrigerator, Window Coverings
Laundry In Unit, Laundry Room
Exterior
Garage Parkade, Stall, Titled, Underground
Garage Description Parkade, Stall, Titled, Underground
Fence None
Community Features Clubhouse, Golf, Lake, Park, Playground, Schools Nearby, Shopping Nearby, Tennis Court(s), Walking/Bike Paths
Amenities Available Fitness Center, Guest Suite, Secured Parking, Visitor Parking
Roof Type Asphalt Shingle
Porch Balcony(s)
Parking Type Parkade, Stall, Titled, Underground
Exposure N
Total Parking Spaces 1
Building
Lot Description Other
Story 4
Foundation Poured Concrete
Architectural Style Low-Rise(1-4)
Level or Stories Single Level Unit
Structure Type Stucco,Wood Frame
Others
HOA Fee Include Amenities of HOA/Condo,Common Area Maintenance,Heat,Professional Management,Reserve Fund Contributions,Sewer,Snow Removal,Trash,Water
Restrictions Pet Restrictions or Board approval Required
Tax ID 83205971
Ownership Private
Pets Description Restrictions, Yes
Read Less Info
Want to know what your home might be worth? Contact us for a FREE valuation!

Our team is ready to help you sell your home for the highest possible price ASAP

"My job is to find and attract mastery-based agents to the office, protect the culture, and make sure everyone is happy! "







