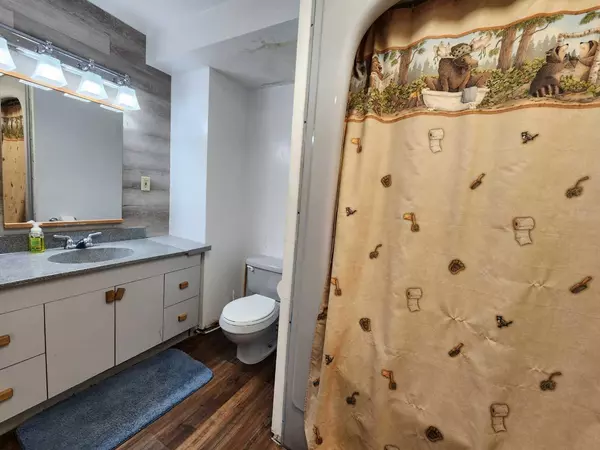$440,000
$465,000
5.4%For more information regarding the value of a property, please contact us for a free consultation.
4 Beds
5 Baths
2,229 SqFt
SOLD DATE : 11/02/2023
Key Details
Sold Price $440,000
Property Type Single Family Home
Sub Type Detached
Listing Status Sold
Purchase Type For Sale
Square Footage 2,229 sqft
Price per Sqft $197
MLS® Listing ID A2056234
Sold Date 11/02/23
Style Acreage with Residence,Bungalow
Bedrooms 4
Full Baths 4
Half Baths 1
Originating Board Alberta West Realtors Association
Year Built 1993
Annual Tax Amount $3,089
Tax Year 2023
Lot Size 9.790 Acres
Acres 9.79
Property Description
**MOTIVATED*** LOCATION... this beautiful property is waiting for you to make it your own, the 9.79 Acres is Partially fenced, has its own well, the view is none like any other, the peace and quiet is well noted. Only Minutes from Whitecourt, Garaged is a 33 x 24 with a loft, large Green house, one smaller Green house, chicken coop/ barn, fruit trees consist of Apple, Plum, Goose berry and Saskatoon bushes, and tons of room to do outdoor activities. the home offers 4 Large over sized bedrooms, 1 smaller bedroom/Office, 4 full bathrooms and 1 half bath, two family/Living rooms, the kitchen is beautiful, with room for the family to hang out. New fiberglass shingles in 2021, New hotwater tank 2022.
Location
Province AB
County Woodlands County
Zoning CR
Direction E
Rooms
Basement Partially Finished, Walk-Out To Grade
Interior
Interior Features Ceiling Fan(s), High Ceilings, Kitchen Island, Pantry, Soaking Tub
Heating Boiler, Electric, Fireplace(s), Natural Gas, Wood
Cooling None
Flooring Carpet, Ceramic Tile, Laminate, Tile
Fireplaces Number 3
Fireplaces Type Basement, Electric, Kitchen, Sun Room, Wood Burning Stove
Appliance Gas Stove, Refrigerator, Satellite TV Dish, Washer/Dryer
Laundry In Basement
Exterior
Garage Double Garage Detached, Gravel Driveway, Off Street, RV Access/Parking
Garage Spaces 2.0
Garage Description Double Garage Detached, Gravel Driveway, Off Street, RV Access/Parking
Fence Cross Fenced, Fenced, Partial
Community Features Other
Roof Type Fiberglass
Accessibility Accessible Central Living Area, Accessible Common Area, Accessible Doors
Porch Deck, Front Porch
Parking Type Double Garage Detached, Gravel Driveway, Off Street, RV Access/Parking
Total Parking Spaces 8
Building
Lot Description Cleared, Fruit Trees/Shrub(s), Pasture, Sloped
Foundation Poured Concrete
Architectural Style Acreage with Residence, Bungalow
Level or Stories Two
Structure Type Mixed,Wood Frame,Wood Siding
Others
Restrictions None Known
Tax ID 57555926
Ownership Joint Venture
Read Less Info
Want to know what your home might be worth? Contact us for a FREE valuation!

Our team is ready to help you sell your home for the highest possible price ASAP

"My job is to find and attract mastery-based agents to the office, protect the culture, and make sure everyone is happy! "







