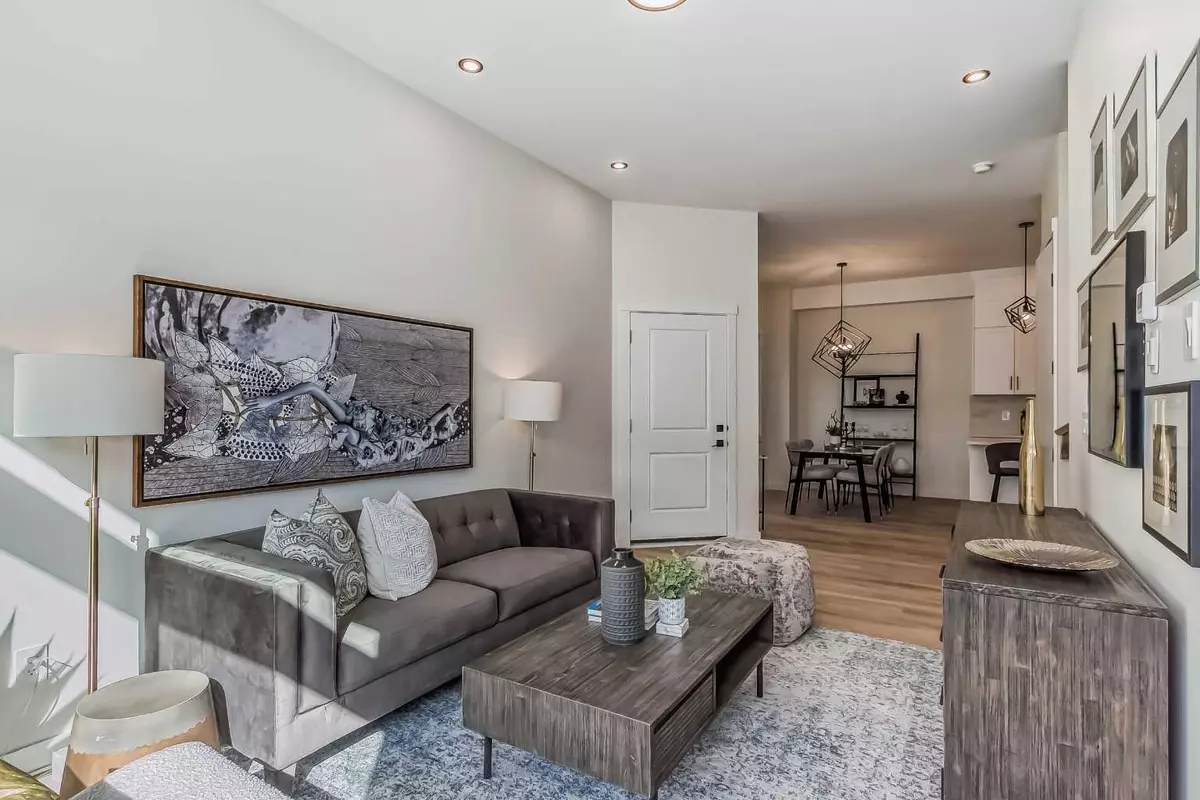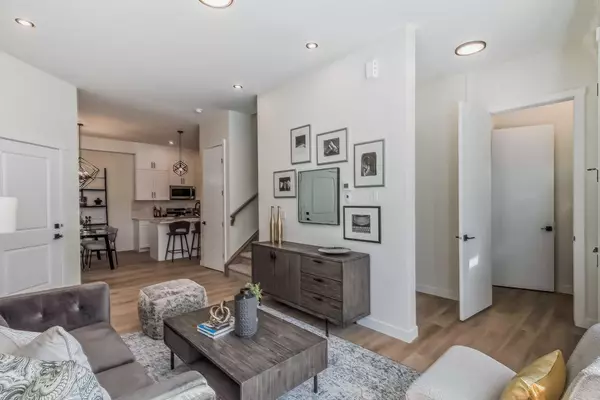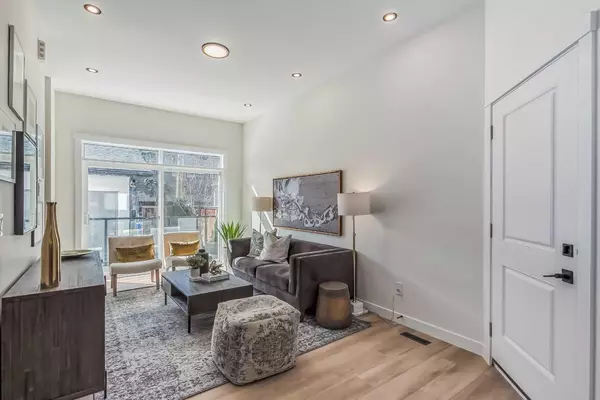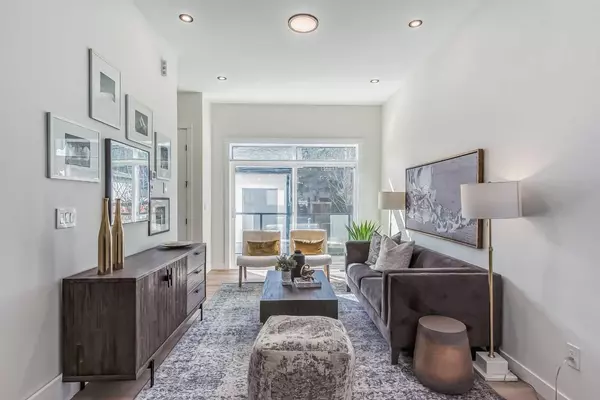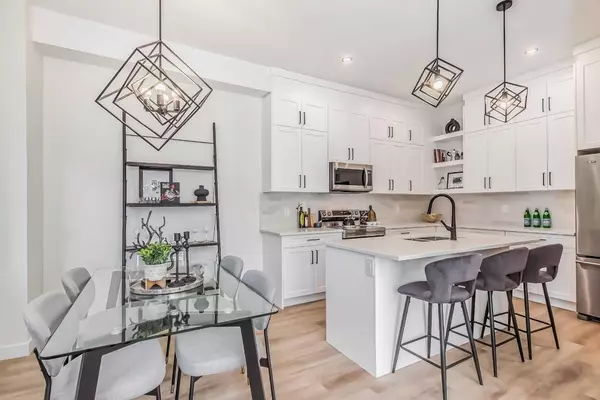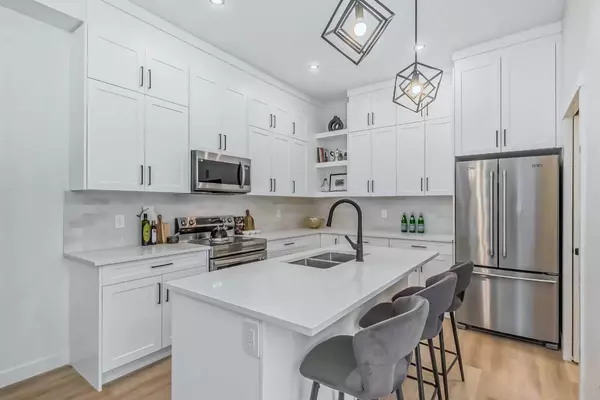$610,000
$625,000
2.4%For more information regarding the value of a property, please contact us for a free consultation.
3 Beds
3 Baths
1,336 SqFt
SOLD DATE : 11/02/2023
Key Details
Sold Price $610,000
Property Type Townhouse
Sub Type Row/Townhouse
Listing Status Sold
Purchase Type For Sale
Square Footage 1,336 sqft
Price per Sqft $456
Subdivision Montgomery
MLS® Listing ID A2084850
Sold Date 11/02/23
Style 2 Storey
Bedrooms 3
Full Baths 3
Condo Fees $212
Originating Board Calgary
Year Built 2023
Tax Year 2023
Property Description
Just finished! Here's a newly constructed & wonderful south facing townhome with roughed in A/C, single garage and just one block away from the Bow River Pathways in popular Montgomery. Features an Ideal dual master bedroom floorplan up each with the their own full ensuite bathroom (master contains a huge walk-in closet with a window), plus a full laundry room up featuring a laundry sink and storage cabinets. The main floor of this south facing unit is well lit and features 9' ceilings, a large quartz island, plenty of storage including a large pantry, sleek stainless steel appliances, all modern finishings including wide planked luxury vinyl flooring and a family room with oversized patio doors leading to the large south exposed deck. The unique bonus here is three doors leading to the outside, including a rear entrance to the fully finished basement which contains an illegal, fully self contained basement suite with its own laundry, bedroom, bathroom, kitchen and living areas.. Awesome location as it's on a quiet street and walking distance to the major Bow River pathway system, Edworthy and Shouldice parks. Several new amenities are only a short drive away such as the new Superstore, close to the Trinity Hills box stores and the new Farmers Market at Greenwich. Two hospitals and the U of C are only a few minutes away, a short commute to downtown and easy access west to the mountains!! Also includes a single insulated and drywalled garage space. Sure to impress is the unique feature that the basement is larger than the main floor. Interior just finished and is now move-in ready (minus a few last minute touches)! This is a must see on your list of new homes when out viewing. New home Warranty Included. This is the last unit left in this newly constructed building, so don't delay!
Location
Province AB
County Calgary
Area Cal Zone Nw
Zoning M-CG
Direction S
Rooms
Other Rooms 1
Basement Finished, Full, Suite
Interior
Interior Features Bar, Built-in Features, Closet Organizers, Double Vanity, High Ceilings, Kitchen Island, Low Flow Plumbing Fixtures, No Animal Home, No Smoking Home, Open Floorplan, Pantry, Quartz Counters, Separate Entrance, Soaking Tub, Storage, Vinyl Windows, Walk-In Closet(s)
Heating Forced Air, Natural Gas
Cooling None
Flooring Carpet, Vinyl Plank
Appliance Dishwasher, Garage Control(s), Microwave Hood Fan, Oven, Refrigerator, Stove(s), Washer/Dryer
Laundry In Basement, Multiple Locations, Upper Level
Exterior
Parking Features Garage Door Opener, Garage Faces Rear, Insulated, Single Garage Detached
Garage Spaces 1.0
Garage Description Garage Door Opener, Garage Faces Rear, Insulated, Single Garage Detached
Fence Fenced
Community Features Park, Playground, Pool, Schools Nearby, Shopping Nearby, Sidewalks, Street Lights, Tennis Court(s)
Amenities Available None
Roof Type Asphalt Shingle
Porch Deck
Exposure S
Total Parking Spaces 2
Building
Lot Description Back Lane, Back Yard, Low Maintenance Landscape
Foundation Poured Concrete
Architectural Style 2 Storey
Level or Stories Two
Structure Type Composite Siding,Stucco,Wood Frame
New Construction 1
Others
HOA Fee Include Insurance,Reserve Fund Contributions
Restrictions None Known
Ownership Private
Pets Allowed Yes
Read Less Info
Want to know what your home might be worth? Contact us for a FREE valuation!

Our team is ready to help you sell your home for the highest possible price ASAP
"My job is to find and attract mastery-based agents to the office, protect the culture, and make sure everyone is happy! "


