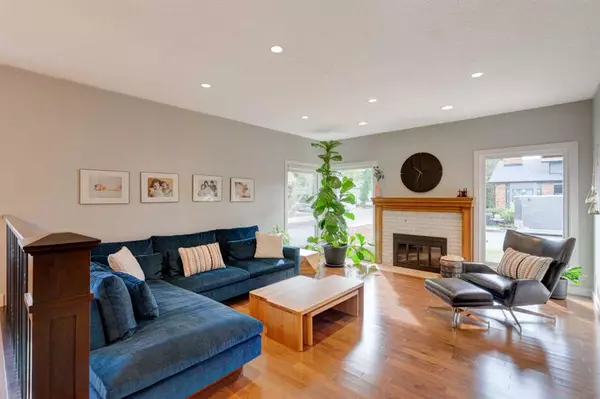$1,009,000
$1,000,000
0.9%For more information regarding the value of a property, please contact us for a free consultation.
5 Beds
4 Baths
2,081 SqFt
SOLD DATE : 11/02/2023
Key Details
Sold Price $1,009,000
Property Type Single Family Home
Sub Type Detached
Listing Status Sold
Purchase Type For Sale
Square Footage 2,081 sqft
Price per Sqft $484
Subdivision Canyon Meadows
MLS® Listing ID A2089771
Sold Date 11/02/23
Style Bungalow
Bedrooms 5
Full Baths 4
Originating Board Calgary
Year Built 1980
Annual Tax Amount $6,515
Tax Year 2023
Lot Size 6,436 Sqft
Acres 0.15
Property Description
5 BEDROOMS | 4 BATHROOMS | 4,000 SQFT OF LIVING SPACE | CHEF'S KITCHEN | NEWLY PAINTED | CORNER LOT | QUIET CUL DE SAC | Welcome to this exquisite bungalow nestled on a corner lot in a serene cul-de-sac in the heart of Canyon Meadows Estates! This extensively upgraded home features over 4,000 sq ft of living space with 5 bedrooms and 4 full bathrooms, perfect for a large family. You are welcomed into the home with a large foyer with open views to living room with captivating stone-faced wood burning fireplace, and formal dining area. The spacious gourmet kitchen with three skylights is a chef's dream and opens onto a back deck with bbq gas hookup, perfect for entertaining! The kitchen is adorned with elegant granite countertops and showcases custom cabinetry, stainless steel appliances, double ovens, a gas cooktop, beverage center, custom wine rack, prep sink, under-cabinet lighting, and more. Enjoy the additional area with gas fire place and built in shelving to read a book with a drink or add an additional seating area. The master retreat features a spacious living area, large windows and sliding doors opening onto the back deck for a private retreat. Enjoy the luxurious 5-piece ensuite with free standing spa tub, and heated floors. The main floor also features two additional bedrooms 4-piece and bathroom. The fully developed features two generous entertainment spacious, complete with a well-appointed wet bar, and third fire place. The lower level can also be accessed from a separate staircase off the garage and offers two additional spacious bedrooms, each with walk-in closets, one of them with its own ensuite. The basement is complete with a spacious laundry room and very large storage room. The homes has had many updates in the last two years including renovated main floor bathroom, new paint throughout, new windows on the east side and front of the home, updated light fixtures inside and out, and new dishwasher and microwave. The home also has an oversized garage with 220V and hot tub hook ups and wiring in place in back yard. Enjoy this great community and location within walking distance to schools and fitness centre. Don't miss out on this fabulous home! Book your showing today!
Location
Province AB
County Calgary
Area Cal Zone S
Zoning R-C1
Direction S
Rooms
Basement Finished, Full
Interior
Interior Features Bookcases, Breakfast Bar, Built-in Features, Central Vacuum, Closet Organizers, Double Vanity, French Door, Kitchen Island, No Animal Home, No Smoking Home, Pantry, Quartz Counters, Skylight(s), Storage, Walk-In Closet(s), Wet Bar
Heating Forced Air, Natural Gas
Cooling Central Air
Flooring Carpet, Hardwood, Tile, Vinyl Plank
Fireplaces Number 3
Fireplaces Type Brick Facing, Gas, Wood Burning
Appliance Central Air Conditioner, Dishwasher, Double Oven, Dryer, Garage Control(s), Gas Cooktop, Range Hood, Refrigerator, Washer, Window Coverings
Laundry In Basement, Laundry Room
Exterior
Garage 220 Volt Wiring, Double Garage Attached, Oversized
Garage Spaces 2.0
Garage Description 220 Volt Wiring, Double Garage Attached, Oversized
Fence Fenced
Community Features Golf, Park, Playground, Schools Nearby, Shopping Nearby
Roof Type Asphalt Shingle
Porch Deck
Lot Frontage 65.16
Parking Type 220 Volt Wiring, Double Garage Attached, Oversized
Total Parking Spaces 4
Building
Lot Description Corner Lot, Cul-De-Sac, Low Maintenance Landscape
Foundation Poured Concrete
Architectural Style Bungalow
Level or Stories One
Structure Type Brick,Wood Frame,Wood Siding
Others
Restrictions Easement Registered On Title,Encroachment,Restrictive Covenant,Utility Right Of Way
Tax ID 82967975
Ownership Private
Read Less Info
Want to know what your home might be worth? Contact us for a FREE valuation!

Our team is ready to help you sell your home for the highest possible price ASAP

"My job is to find and attract mastery-based agents to the office, protect the culture, and make sure everyone is happy! "







