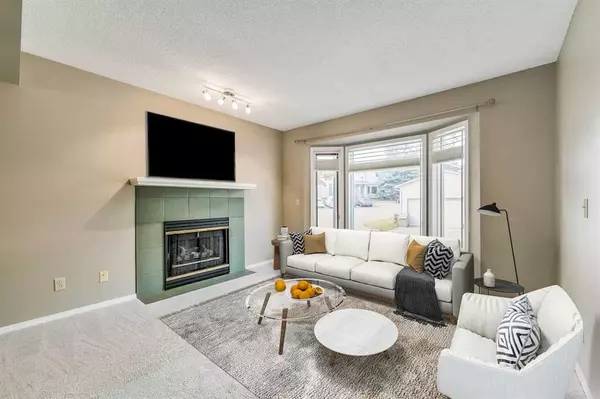$423,500
$420,000
0.8%For more information regarding the value of a property, please contact us for a free consultation.
3 Beds
3 Baths
1,231 SqFt
SOLD DATE : 11/02/2023
Key Details
Sold Price $423,500
Property Type Townhouse
Sub Type Row/Townhouse
Listing Status Sold
Purchase Type For Sale
Square Footage 1,231 sqft
Price per Sqft $344
Subdivision Patterson
MLS® Listing ID A2085516
Sold Date 11/02/23
Style Townhouse
Bedrooms 3
Full Baths 1
Half Baths 2
Condo Fees $396
Originating Board Calgary
Year Built 1992
Annual Tax Amount $2,139
Tax Year 2023
Property Description
Rare 2-Storey Townhouse end unit in Patina Park with stunning DOWNTOWN & Ravine VIEWS + easy access to NEW Stoney Trail Ring Road. Best location in the entire complex with tons of upgrades. West & East (front & back) exposure allows for lots of natural light with open living room + gas fireplace & dining room. Spacious kitchen with hardwood floors, includes newer DISHWASHER & STOVE + eat-in area leading to new low maintenance deck overlooking RAVINE with CITYSCAPE views! Laundry + 2 pc powder room round out the main level. Upstairs features, spacious primary bedroom with skyline views & 2 pc bath. Good sized 2nd bedroom with fully RENOVATED 4 pc bath + BONUS/FLEX room. Lower level offers a bedroom/study with a non-egress window + oversized HEATED single attached garage. Additional upgrades include new carpet (2021), light fixtures, freshly painted walls, new WASHER & DRYER + HE furnace (2018), new A/C (2022) and R-60 reinsulated attic. Quick commute to downtown, schools, shopping, or bike ride to Edworthy Park. Prime location & Exceptional Value!
Location
Province AB
County Calgary
Area Cal Zone W
Zoning M-CG d37
Direction W
Rooms
Basement Finished, Partial
Interior
Interior Features No Smoking Home
Heating Forced Air, Natural Gas
Cooling Central Air
Flooring Carpet, Ceramic Tile, Hardwood
Fireplaces Number 1
Fireplaces Type Gas
Appliance Dishwasher, Dryer, Electric Stove, Garage Control(s), Range Hood, Refrigerator, Washer, Window Coverings
Laundry In Unit
Exterior
Garage Single Garage Attached
Garage Spaces 1.0
Garage Description Single Garage Attached
Fence None
Community Features Golf, Park, Playground, Schools Nearby, Shopping Nearby
Amenities Available Storage, Visitor Parking
Roof Type Asphalt Shingle
Porch Deck
Parking Type Single Garage Attached
Exposure W
Total Parking Spaces 2
Building
Lot Description Landscaped, Views
Foundation Poured Concrete
Architectural Style Townhouse
Level or Stories Two
Structure Type Brick,Vinyl Siding,Wood Frame
Others
HOA Fee Include Common Area Maintenance,Insurance,Parking,Professional Management,Snow Removal
Restrictions None Known
Ownership Private
Pets Description Restrictions, Yes
Read Less Info
Want to know what your home might be worth? Contact us for a FREE valuation!

Our team is ready to help you sell your home for the highest possible price ASAP

"My job is to find and attract mastery-based agents to the office, protect the culture, and make sure everyone is happy! "







