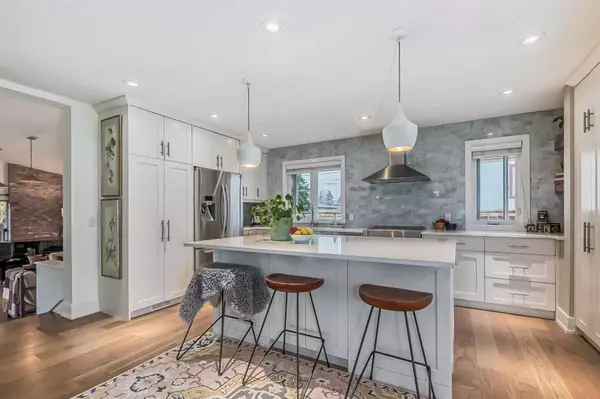$792,000
$779,900
1.6%For more information regarding the value of a property, please contact us for a free consultation.
4 Beds
3 Baths
1,507 SqFt
SOLD DATE : 11/02/2023
Key Details
Sold Price $792,000
Property Type Single Family Home
Sub Type Detached
Listing Status Sold
Purchase Type For Sale
Square Footage 1,507 sqft
Price per Sqft $525
Subdivision Glenbrook
MLS® Listing ID A2088536
Sold Date 11/02/23
Style Bungalow
Bedrooms 4
Full Baths 3
Originating Board Calgary
Year Built 1959
Annual Tax Amount $4,751
Tax Year 2023
Lot Size 5,747 Sqft
Acres 0.13
Property Description
Welcome to 2843 42 Street SW, where luxury and comfort merge seamlessly. This exquisite 4-bedroom bungalow, nestled on a serene, tree-lined street, offers an impressive 2,400 sq ft of meticulously crafted living space.
As you approach the property, an inviting east-facing deck beckons, perfect for savoring the tranquility of mornings. Step inside to discover an abundance of natural light that dances upon the elegant white oak engineered hardwood flooring, drawing attention to the impeccable craftsmanship evident throughout.
The gourmet kitchen is a masterpiece, featuring white quartz countertops, complemented by a stunning marble backsplash, high-end stainless steel appliances, and a generous quartz island, ideal for both culinary creations and delightful gatherings. Adjacent, a formal dining area awaits, offering ample space for entertaining, graced by designer lighting fixtures that add a touch of sophistication.
Descend a few steps into the sunken living room, where vaulted ceilings create an airy and inviting atmosphere, perfect for cozy evenings or vibrant gatherings. Step outside onto the west-facing deck, an extension of the living space, surrounded by a private, fenced yard adorned with an array of blooming perennials, culminating in the breathtaking presence of a mature apple tree.
The main floor Primary bedroom boasts a graceful 3-piece en-suite, adorned with quartz and marble finishes, providing a serene retreat. The second bedroom, with its ample closet space and picturesque views of the backyard oasis, is equally captivating. A beautifully designed 4-piece main floor bathroom, with its own marble finishes and pedestal sink.
Additional features include a newly constructed oversized single detached garage for ample storage, a convenient main floor laundry room, and a private side entrance providing easy access for teenagers seeking their own space. The finished basement boasts 2 spacious bedrooms, a chic marble-finished bathroom, and a quartz wet bar, ideal for indulging in moments of relaxation or productivity, a comfortable family room & plenty of storage.
Embrace the Glenbrook community lifestyle, with close proximity to schools, parks such as Turtle Hill and Edworthy, the scenic Glenmore Reservoir, as well as Mount Royal University and Westhills Shopping Centre.
Don't miss this exceptional opportunity!
Location
Province AB
County Calgary
Area Cal Zone W
Zoning R-C2
Direction E
Rooms
Basement Finished, Full
Interior
Interior Features Breakfast Bar, Kitchen Island, No Smoking Home, Open Floorplan, Quartz Counters, Recessed Lighting, See Remarks, Storage, Vaulted Ceiling(s)
Heating Forced Air, Natural Gas
Cooling None
Flooring Ceramic Tile, Hardwood, Laminate
Appliance Dishwasher, Dryer, Electric Stove, Garage Control(s), Microwave, Range Hood, Refrigerator, Washer, Window Coverings
Laundry Main Level
Exterior
Garage Single Garage Detached
Garage Spaces 2.0
Garage Description Single Garage Detached
Fence Fenced
Community Features Park, Playground, Pool, Schools Nearby, Shopping Nearby, Sidewalks, Street Lights, Walking/Bike Paths
Roof Type Asphalt Shingle
Porch Deck, Porch, See Remarks
Lot Frontage 50.0
Parking Type Single Garage Detached
Total Parking Spaces 3
Building
Lot Description Back Lane, Back Yard, Fruit Trees/Shrub(s), Front Yard, Lawn, Landscaped, See Remarks
Foundation Poured Concrete
Architectural Style Bungalow
Level or Stories One
Structure Type Stucco,Wood Frame
Others
Restrictions None Known
Tax ID 82955236
Ownership Private
Read Less Info
Want to know what your home might be worth? Contact us for a FREE valuation!

Our team is ready to help you sell your home for the highest possible price ASAP

"My job is to find and attract mastery-based agents to the office, protect the culture, and make sure everyone is happy! "







