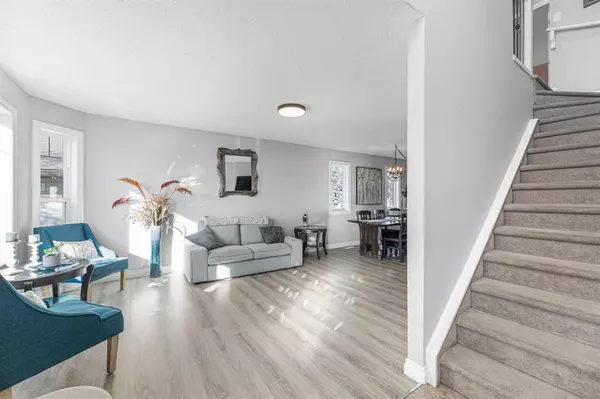$309,000
$319,900
3.4%For more information regarding the value of a property, please contact us for a free consultation.
3 Beds
3 Baths
1,461 SqFt
SOLD DATE : 11/02/2023
Key Details
Sold Price $309,000
Property Type Single Family Home
Sub Type Semi Detached (Half Duplex)
Listing Status Sold
Purchase Type For Sale
Square Footage 1,461 sqft
Price per Sqft $211
Subdivision Strathaven
MLS® Listing ID A2085468
Sold Date 11/02/23
Style 2 Storey,Side by Side
Bedrooms 3
Full Baths 2
Half Baths 1
Condo Fees $320
Originating Board Calgary
Year Built 2006
Annual Tax Amount $2,266
Tax Year 2023
Lot Size 3,143 Sqft
Acres 0.07
Property Description
This move-in-ready, two-story home with a fully finished basement offers the perfect blend of modern convenience and spacious living. With three generously-sized bedrooms and 2.5 bathrooms, this home provides ample space for a family or individuals looking for room to grow. Upon entering, you'll be greeted by an open-concept living space that seamlessly connects the kitchen, dining, and living areas. The open layout creates a bright and welcoming atmosphere, perfect for both everyday living and entertaining. Large windows throughout the main floor flood the space with natural light, creating an inviting ambiance. The kitchen has plenty of counter space and a convenient breakfast bar. Whether you're preparing a gourmet meal or enjoying a quick snack, this kitchen has you covered. Upstairs, you'll find the three spacious bedrooms, each offering its own unique charm. The primary suite boasts ample closet space and a private ensuite bathroom for added convenience. The other two bedrooms are perfect for children, guests, or even a home office, with easy access to a shared bathroom. There is also a fully finished basement. It's a versatile space that can serve as a family room, home theater, or a game room. Additionally, there's extra storage space in the basement to keep your belongings organized and a bathroom is roughed in and almost ready to use. Outside, a well-maintained yard and single car garage plus extended driveway add to your convenience. This spacious and welcoming, move in ready home is ready for you to make it your own. No pet restrictions.
Location
Province AB
County Wheatland County
Zoning R2
Direction W
Rooms
Basement Finished, Full
Interior
Interior Features Bathroom Rough-in, Breakfast Bar, No Smoking Home, Open Floorplan, Vinyl Windows, Walk-In Closet(s)
Heating Forced Air
Cooling None
Flooring Carpet, Vinyl Plank
Appliance Dishwasher, Dryer, Garage Control(s), Range, Refrigerator, Washer, Window Coverings
Laundry Main Level
Exterior
Garage Single Garage Attached
Garage Spaces 2.0
Garage Description Single Garage Attached
Fence None
Community Features Playground, Schools Nearby
Amenities Available None
Roof Type Asphalt Shingle
Porch Front Porch
Lot Frontage 32.25
Parking Type Single Garage Attached
Exposure W
Total Parking Spaces 2
Building
Lot Description Back Lane, Front Yard, Lawn
Foundation Poured Concrete
Architectural Style 2 Storey, Side by Side
Level or Stories Two
Structure Type Vinyl Siding,Wood Frame
Others
HOA Fee Include Common Area Maintenance,Insurance,Reserve Fund Contributions,Snow Removal
Restrictions Pets Allowed
Tax ID 84799092
Ownership Private
Pets Description Restrictions
Read Less Info
Want to know what your home might be worth? Contact us for a FREE valuation!

Our team is ready to help you sell your home for the highest possible price ASAP

"My job is to find and attract mastery-based agents to the office, protect the culture, and make sure everyone is happy! "







