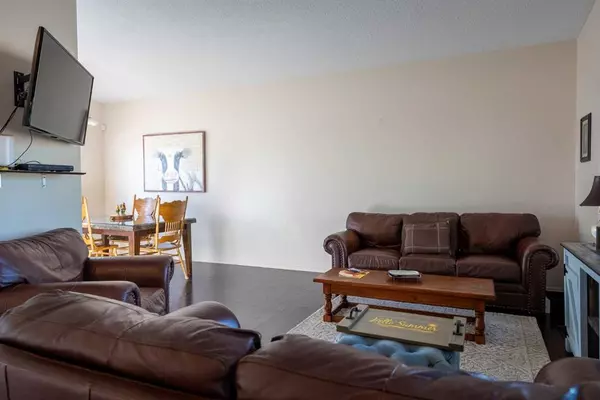$350,000
$362,000
3.3%For more information regarding the value of a property, please contact us for a free consultation.
4 Beds
2 Baths
1,003 SqFt
SOLD DATE : 11/03/2023
Key Details
Sold Price $350,000
Property Type Single Family Home
Sub Type Detached
Listing Status Sold
Purchase Type For Sale
Square Footage 1,003 sqft
Price per Sqft $348
MLS® Listing ID A2072707
Sold Date 11/03/23
Style 4 Level Split
Bedrooms 4
Full Baths 2
Originating Board Lethbridge and District
Year Built 1985
Annual Tax Amount $2,489
Tax Year 2023
Lot Size 7,311 Sqft
Acres 0.17
Property Description
Take a step in the right direction or rather step inside 2006 7A avenue… Same thing! Walk up to this well maintained front yard in a desired neighbourhood. Your eyes will be drawn to the long driveway perfect for parking an RV or guest parking. Next up is the heated double garage, 24 x 30 to be exact, with ten foot ceilings and 220V / 30 amp service. Inside these four stucco walls are four bedrooms spread throughout this four level split. A FOURever kind of home. As you step through the front door you are invited into a brightly lit living room decorated with gleaming hardwood flooring and vaulted ceilings. The open concept continues with its walkthrough kitchen and access to the backyard and BBQ or it wraps back around to the bedrooms. The split level staircase gives you access to the primary bedroom, full bathroom and another bedroom on the top level and two nicely sized bedrooms on your way to the SECOND living room. The lowest level has the utility room with a year-old hot water heater and furnace right next to a room with potential to be an office or gym. As you are wrapping up this showing with your favorite REALTOR you’ll pass by the outdoor stone sitting area, the potential dog run, spacious backyard and a view unblocked by neighbours. Step inside to view this 1000 square foot, well-cared for home.
Location
Province AB
County Willow Creek No. 26, M.d. Of
Zoning R1
Direction W
Rooms
Basement Finished, Full
Interior
Interior Features Ceiling Fan(s), Vaulted Ceiling(s)
Heating Standard
Cooling Central Air
Flooring Carpet, Hardwood, Linoleum
Appliance Dishwasher, Dryer, Refrigerator, Stove(s), Washer
Laundry In Basement
Exterior
Garage Concrete Driveway, Double Garage Attached, Heated Garage, RV Access/Parking, Workshop in Garage
Garage Spaces 2.0
Garage Description Concrete Driveway, Double Garage Attached, Heated Garage, RV Access/Parking, Workshop in Garage
Fence Fenced
Community Features Park, Playground, Schools Nearby, Shopping Nearby
Roof Type Flat,Membrane
Porch Patio
Lot Frontage 1003.0
Parking Type Concrete Driveway, Double Garage Attached, Heated Garage, RV Access/Parking, Workshop in Garage
Total Parking Spaces 6
Building
Lot Description Back Yard, Lawn, No Neighbours Behind, Reverse Pie Shaped Lot, Treed
Foundation Poured Concrete
Architectural Style 4 Level Split
Level or Stories 4 Level Split
Structure Type Brick,Stucco
Others
Restrictions None Known
Tax ID 56790697
Ownership Private
Read Less Info
Want to know what your home might be worth? Contact us for a FREE valuation!

Our team is ready to help you sell your home for the highest possible price ASAP

"My job is to find and attract mastery-based agents to the office, protect the culture, and make sure everyone is happy! "







