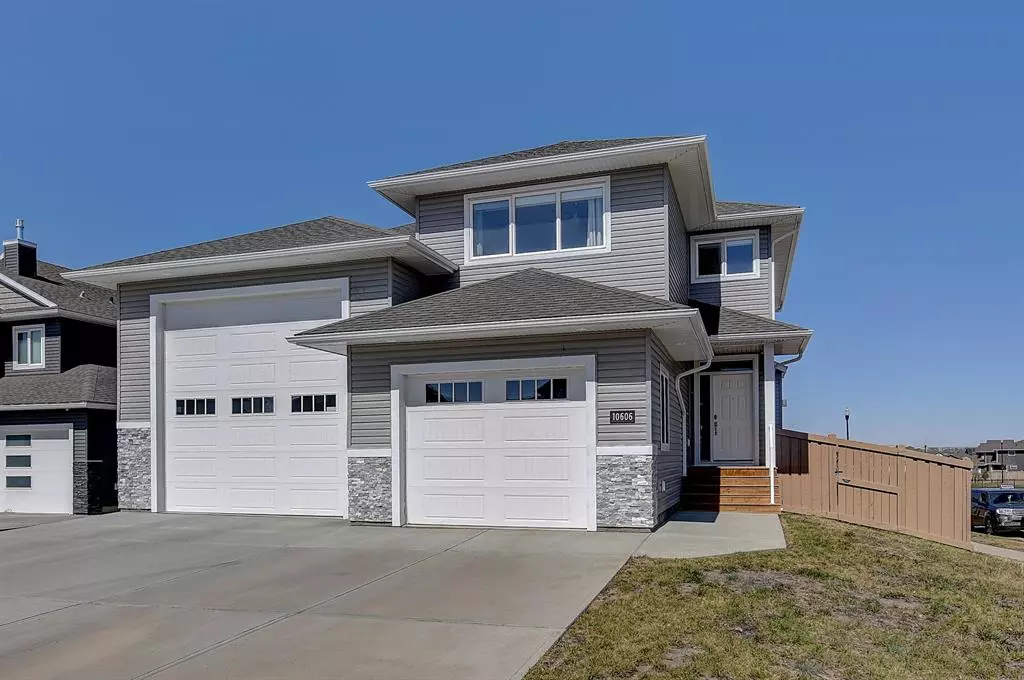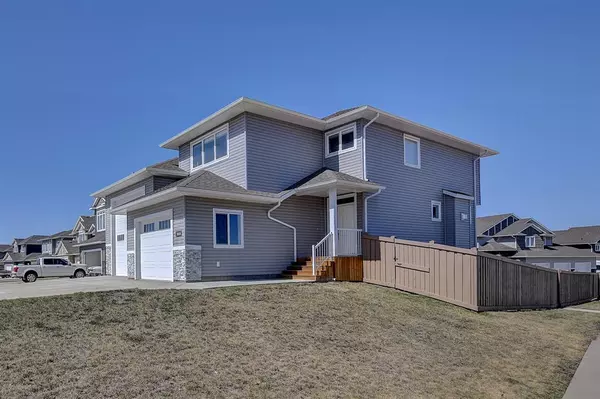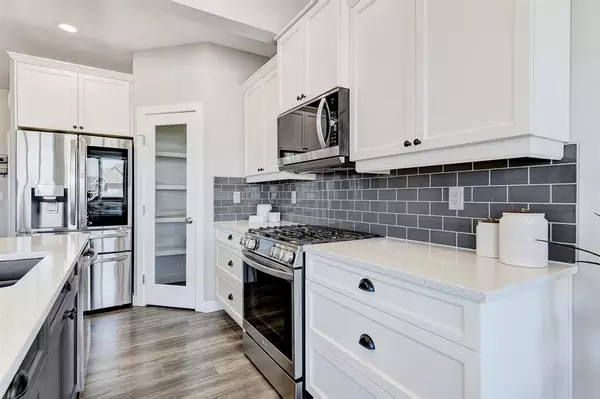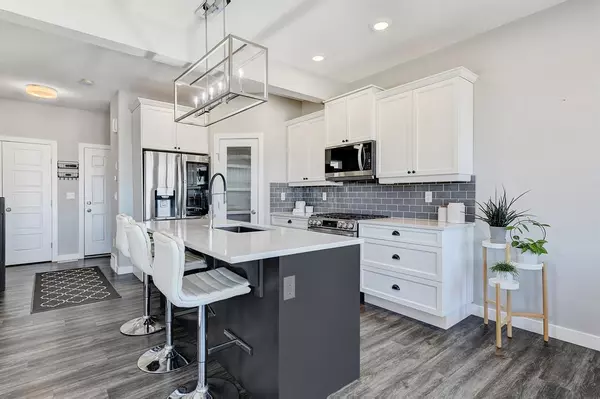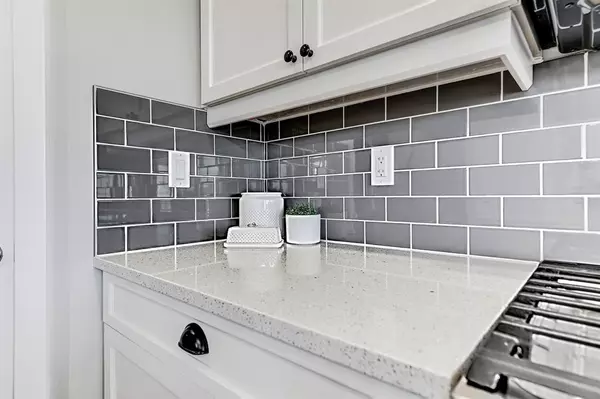$580,000
$599,000
3.2%For more information regarding the value of a property, please contact us for a free consultation.
3 Beds
4 Baths
1,690 SqFt
SOLD DATE : 11/03/2023
Key Details
Sold Price $580,000
Property Type Single Family Home
Sub Type Detached
Listing Status Sold
Purchase Type For Sale
Square Footage 1,690 sqft
Price per Sqft $343
Subdivision Whispering Ridge
MLS® Listing ID A2045806
Sold Date 11/03/23
Style 2 Storey
Bedrooms 3
Full Baths 3
Half Baths 1
Originating Board Grande Prairie
Year Built 2018
Annual Tax Amount $3,558
Tax Year 2022
Lot Size 8,977 Sqft
Acres 0.21
Property Description
Bright beautiful family home in an ideal Whispering Ridge location. This well taken care of 3 bedroom, 4 bath home has 2nd-floor laundry and a bonus room. Upgraded features include Quartz countertops, a walk-in pantry, a real brick fireplace and a large soaker tub in the primary ensuite. This Crosslink built home is tastefully finished in modern neutral tones with quality products. The garage offers an oversized bay that's 32 feet long with a 14 x 14 door leaving lots of room for toys. Situated on a corner lot with a fully fenced yard, large driveway and RV parking. Walk-out basement boasts a mother-in-law suit well set up for guests or it could easily be converted back to a family room. The backyard balcony has a beautiful North West view of the lake and paved walking trails. Call a Realtor to book your viewing.
Location
Province AB
County Grande Prairie No. 1, County Of
Zoning Residential
Direction S
Rooms
Other Rooms 1
Basement Finished, Walk-Out To Grade
Interior
Interior Features Kitchen Island, Pantry, Sump Pump(s)
Heating Forced Air
Cooling Central Air
Flooring Carpet, Ceramic Tile, Vinyl
Fireplaces Number 1
Fireplaces Type Gas, Living Room
Appliance Dishwasher, Dryer, Gas Range, Microwave, Refrigerator, Washer, Window Coverings
Laundry Upper Level
Exterior
Parking Features Concrete Driveway, Double Garage Attached, RV Access/Parking
Garage Spaces 2.0
Garage Description Concrete Driveway, Double Garage Attached, RV Access/Parking
Fence Fenced
Community Features Park, Playground, Schools Nearby, Sidewalks, Street Lights
Roof Type Asphalt Shingle
Porch Balcony(s)
Lot Frontage 21.8
Total Parking Spaces 6
Building
Lot Description Corner Lot
Foundation ICF Block
Architectural Style 2 Storey
Level or Stories Two
Structure Type Vinyl Siding,Wood Frame
Others
Restrictions None Known
Tax ID 77484010
Ownership Private
Read Less Info
Want to know what your home might be worth? Contact us for a FREE valuation!

Our team is ready to help you sell your home for the highest possible price ASAP
"My job is to find and attract mastery-based agents to the office, protect the culture, and make sure everyone is happy! "


