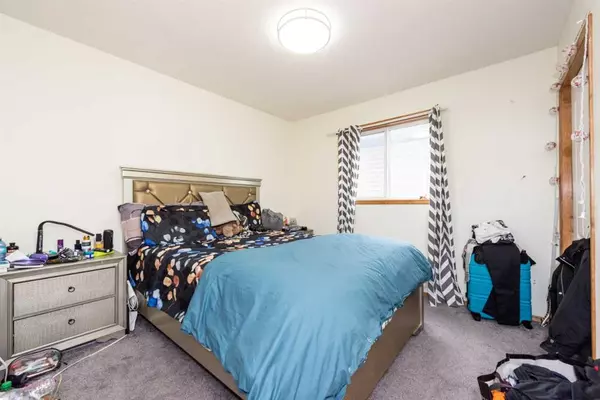$562,500
$525,000
7.1%For more information regarding the value of a property, please contact us for a free consultation.
4 Beds
4 Baths
1,890 SqFt
SOLD DATE : 11/03/2023
Key Details
Sold Price $562,500
Property Type Single Family Home
Sub Type Detached
Listing Status Sold
Purchase Type For Sale
Square Footage 1,890 sqft
Price per Sqft $297
Subdivision New Brighton
MLS® Listing ID A2084293
Sold Date 11/03/23
Style 2 Storey
Bedrooms 4
Full Baths 3
Half Baths 1
HOA Fees $28/ann
HOA Y/N 1
Originating Board Calgary
Year Built 2007
Annual Tax Amount $3,387
Tax Year 2023
Lot Size 3,806 Sqft
Acres 0.09
Property Description
"JUDICIAL SALE" in the family friendly New Brighton Community. Property being sold "AS IS, WHERE IS" with no warranties or representations. GREAT for first-time home buyers! This 2 Storey home with a total of 1890 SQFT of living space has 4 bedrooms 3.5 bathrooms and double attached garage. on Main level, you will see spacious & sunny living & dining area, Kitchen with tons of space. For added convenience, a half bath and laundry room sits just off the garage entrance for your easy access. Upstairs, you will find a Large primary master bedroom with walk-in closet and 4 pc ensuite ,Another 2 bedrooms and a 4pc bathroom , a generously sized family room with hall. Downstairs, Illegal Suite offers a large bedroom, a Kitchen, a den and a 4pc bathroom ! Don't miss out on this opportunity to own a detached home at a great price. Community features include schools, parks, close to shopping, and is central with easy access to Deerfoot and Glenmore Trail. Call today to book your showing!
Location
Province AB
County Calgary
Area Cal Zone Se
Zoning R-1N
Direction E
Rooms
Basement Finished, Full
Interior
Interior Features High Ceilings, No Animal Home, No Smoking Home
Heating Forced Air
Cooling None
Flooring Carpet, Ceramic Tile, Hardwood
Fireplaces Number 1
Fireplaces Type Gas
Appliance Other, See Remarks
Laundry Main Level
Exterior
Garage Double Garage Attached
Garage Spaces 2.0
Garage Description Double Garage Attached
Fence Fenced
Community Features Playground
Amenities Available None
Roof Type Asphalt Shingle
Porch None
Lot Frontage 34.12
Parking Type Double Garage Attached
Total Parking Spaces 4
Building
Lot Description Level, Rectangular Lot
Foundation Poured Concrete
Architectural Style 2 Storey
Level or Stories Two
Structure Type Stone,Vinyl Siding,Wood Frame
Others
Restrictions Restrictive Covenant,Utility Right Of Way
Tax ID 83079517
Ownership Judicial Sale
Read Less Info
Want to know what your home might be worth? Contact us for a FREE valuation!

Our team is ready to help you sell your home for the highest possible price ASAP

"My job is to find and attract mastery-based agents to the office, protect the culture, and make sure everyone is happy! "







