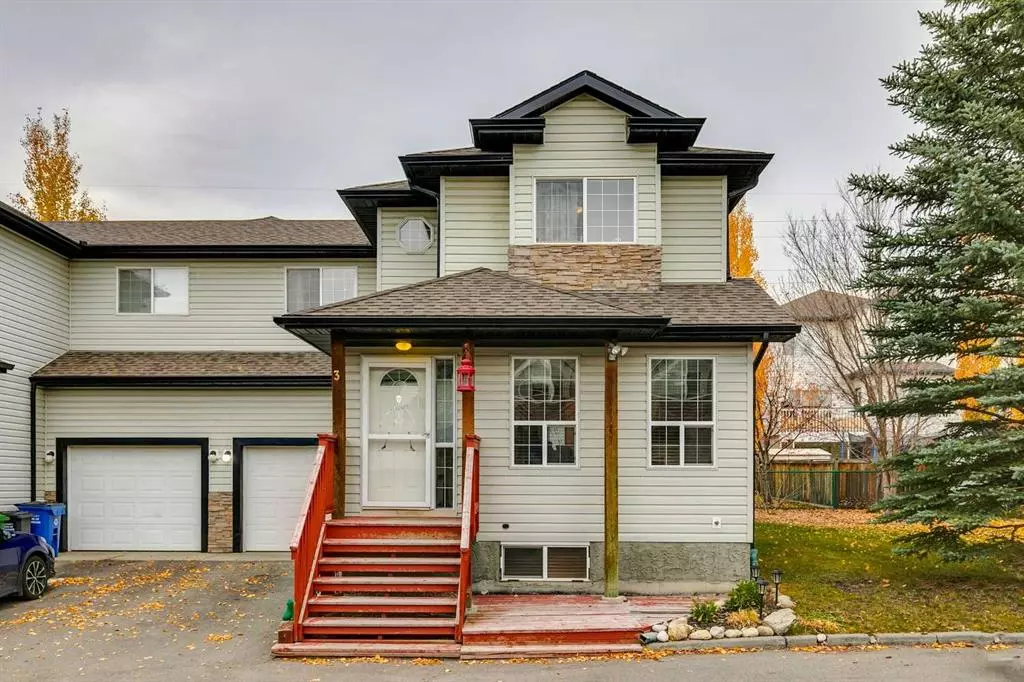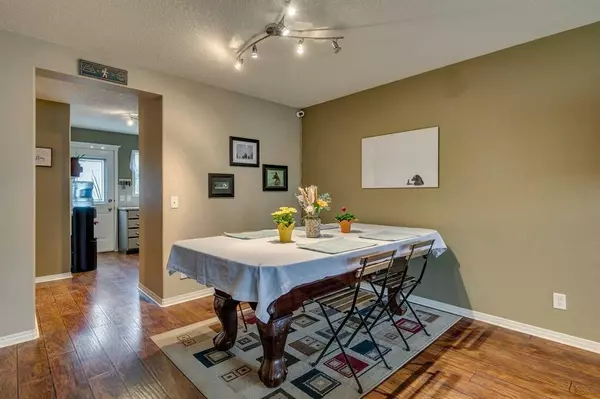$415,500
$424,900
2.2%For more information regarding the value of a property, please contact us for a free consultation.
3 Beds
3 Baths
1,200 SqFt
SOLD DATE : 11/03/2023
Key Details
Sold Price $415,500
Property Type Townhouse
Sub Type Row/Townhouse
Listing Status Sold
Purchase Type For Sale
Square Footage 1,200 sqft
Price per Sqft $346
Subdivision Bow Ridge
MLS® Listing ID A2087967
Sold Date 11/03/23
Style 2 Storey
Bedrooms 3
Full Baths 2
Half Baths 1
Condo Fees $100
Originating Board Calgary
Year Built 2000
Annual Tax Amount $1,844
Tax Year 2023
Lot Size 3,417 Sqft
Acres 0.08
Property Description
Welcome to your new home! Gorgeous 3 bedroom, 2.5 bathroom end unit townhouse in Bow Ridge, within walking distance to the Bow River. Enter the bright, open concept living/dining room featuring hand scraped distressed laminate flooring. Move through to the well thought out kitchen leading to the west facing fenced back yard and patio perfect for entertaining on those long summer nights. Upstairs are 3 bedrooms and a 4 piece bathroom. The primary bedroom is large enough for a king size bed, has a walk in closet and 4 piece ensuite. The basement is developed with space and privacy for your own gym and/or movie nights. Includes full size washer/dryer in the utility room. Over 1400sqft of living space. Located in a private 7 unit cul-de-sac, these self managed units boasts incredibly low condo fees of only $100.00! This is the one! View this home today with your favourite Realtor!
Location
Province AB
County Rocky View County
Zoning R-MX
Direction E
Rooms
Basement Finished, Full
Interior
Interior Features No Smoking Home
Heating Baseboard, Forced Air, Natural Gas
Cooling None
Flooring Carpet, Ceramic Tile, Laminate
Appliance Dishwasher, Electric Oven, Microwave Hood Fan, Refrigerator, Washer/Dryer
Laundry In Basement
Exterior
Garage Attached Carport, Driveway
Garage Description Attached Carport, Driveway
Fence Fenced
Community Features Park, Playground, Schools Nearby, Shopping Nearby, Walking/Bike Paths
Amenities Available Visitor Parking
Roof Type Asphalt Shingle
Porch Patio
Lot Frontage 19.52
Parking Type Attached Carport, Driveway
Exposure E
Total Parking Spaces 2
Building
Lot Description Back Yard, Cul-De-Sac
Foundation Poured Concrete
Architectural Style 2 Storey
Level or Stories Two
Structure Type Vinyl Siding,Wood Frame
Others
HOA Fee Include Insurance,Reserve Fund Contributions
Restrictions Pet Restrictions or Board approval Required
Tax ID 84131860
Ownership Private
Pets Description Yes
Read Less Info
Want to know what your home might be worth? Contact us for a FREE valuation!

Our team is ready to help you sell your home for the highest possible price ASAP

"My job is to find and attract mastery-based agents to the office, protect the culture, and make sure everyone is happy! "







