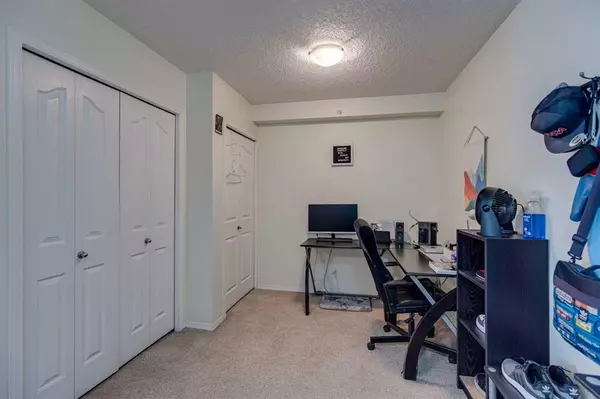$235,000
$237,800
1.2%For more information regarding the value of a property, please contact us for a free consultation.
1 Bed
1 Bath
612 SqFt
SOLD DATE : 11/03/2023
Key Details
Sold Price $235,000
Property Type Condo
Sub Type Apartment
Listing Status Sold
Purchase Type For Sale
Square Footage 612 sqft
Price per Sqft $383
Subdivision Downtown West End
MLS® Listing ID A2089363
Sold Date 11/03/23
Style High-Rise (5+)
Bedrooms 1
Full Baths 1
Condo Fees $464/mo
Originating Board Calgary
Year Built 2005
Annual Tax Amount $1,330
Tax Year 2023
Property Description
This condominium is located in the Downtown West End, situated on the 11th floor of the building and has a total area of 613 sq.ft. The condo features an open concept layout from the living room to the dining room and kitchen area. The kitchen boasts plenty of cabinet space and a large breakfast bar. The living room has sliding patio doors that lead to a patio with a gas BBQ line and with views of the Bow river. The suite also includes a washer and dryer and plenty of closet space. Underground titled parking stall on P3 parking spot 88 is included.
The building amenities include a full gym. Located close to the C-train, and a very short walk to the river and it’s pathways, Millennium Park, Contemporary Calgary Art Gallery, Mewata Armory and Military Museum, plus all the shopping and restaurants of the downtown core. Lots of parking is available in the back of the building.
This condo is perfect for anyone who seeks a great location at a fantastic price. If you are looking for the convenience of downtown living, this is the location for you!
Location
Province AB
County Calgary
Area Cal Zone Cc
Zoning DC (pre 1P2007)
Direction NW
Rooms
Basement None
Interior
Interior Features Laminate Counters, No Animal Home, No Smoking Home, Open Floorplan
Heating Baseboard, Hot Water
Cooling None
Flooring Carpet, Linoleum
Appliance Built-In Oven, Dishwasher, Garage Control(s), Microwave Hood Fan, Refrigerator, Washer/Dryer Stacked, Window Coverings
Laundry Electric Dryer Hookup, In Unit, Washer Hookup
Exterior
Garage Alley Access, Heated Garage, Owned, Parkade, Paved, Stall, Underground
Garage Spaces 1.0
Garage Description Alley Access, Heated Garage, Owned, Parkade, Paved, Stall, Underground
Community Features Park, Shopping Nearby, Street Lights
Amenities Available Elevator(s), Fitness Center, Secured Parking, Trash
Roof Type Membrane,Metal,Mixed
Porch Deck
Parking Type Alley Access, Heated Garage, Owned, Parkade, Paved, Stall, Underground
Exposure N
Total Parking Spaces 1
Building
Story 21
Foundation Piling(s), Poured Concrete
Architectural Style High-Rise (5+)
Level or Stories Single Level Unit
Structure Type Brick,Concrete,Masonite,Stucco
Others
HOA Fee Include Amenities of HOA/Condo,Common Area Maintenance,Electricity,Gas,Heat,Insurance,Interior Maintenance,Maintenance Grounds,Parking,Professional Management,Reserve Fund Contributions,Residential Manager,Sewer,Trash
Restrictions Pets Allowed,See Remarks
Tax ID 83066186
Ownership Private
Pets Description Restrictions, Cats OK, Dogs OK, Yes
Read Less Info
Want to know what your home might be worth? Contact us for a FREE valuation!

Our team is ready to help you sell your home for the highest possible price ASAP

"My job is to find and attract mastery-based agents to the office, protect the culture, and make sure everyone is happy! "







