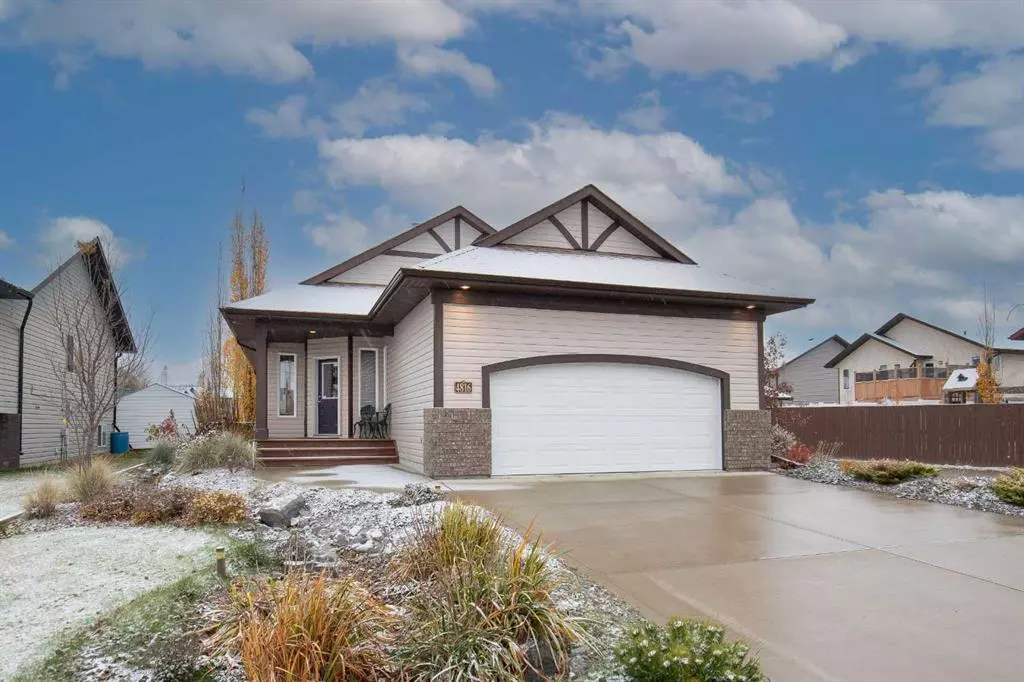$431,250
$432,000
0.2%For more information regarding the value of a property, please contact us for a free consultation.
3 Beds
3 Baths
1,180 SqFt
SOLD DATE : 11/03/2023
Key Details
Sold Price $431,250
Property Type Single Family Home
Sub Type Detached
Listing Status Sold
Purchase Type For Sale
Square Footage 1,180 sqft
Price per Sqft $365
Subdivision Madison Park
MLS® Listing ID A2089478
Sold Date 11/03/23
Style Bungalow
Bedrooms 3
Full Baths 3
Originating Board Central Alberta
Year Built 2008
Annual Tax Amount $3,511
Tax Year 2023
Lot Size 7,600 Sqft
Acres 0.17
Property Description
Feel right at home when you walk into this charming bungalow located in Madison Park. Here you will find plenty of space for your family and entertaining in this unique open floor plan. This home features a spacious kitchen with an island as well as loads of counter space and oak cabinets. Within the kitchen you'll discover a handy desk area with charming niches, adding both functionality and character to this home. Connected to the kitchen is the living room, perfect for relaxing and spending time with family and friends. Just off the kitchen you will find the primary bedroom with a walk-in closet and a 3 piece en-suite, a second bedroom and full bath. As you go down the stairs you'll find built-in lighting for added convenience. Downstairs, you'll discover a large family room with a cozy gas fireplace, creating a welcoming space for family gatherings and relaxation. The basement also offers a spacious bedroom, a large full bath, and a versatile office/bedroom with French doors. Additionally, you'll find a utility room with ample storage space and laundry facilities to complete the lower lever. Step outside to a good-sized deck with natural gas hook up for your BBQ and a spacious backyard with storage shed. The open field behind makes this space perfect for starting your day on a peaceful note. Front yard has xeriscaping for low-maintenance, water-efficient landscaping, while still providing a bit of lush green grass for that perfect curb appeal. This home has 2 sump pumps for peace of mind and shingles were replaced in 2020. Don't miss the opportunity to make this property your own!
Location
Province AB
County Red Deer County
Zoning R-1C
Direction W
Rooms
Basement Finished, Full
Interior
Interior Features Central Vacuum, Closet Organizers, Kitchen Island, Laminate Counters, Open Floorplan, Storage, Sump Pump(s), Vinyl Windows, Walk-In Closet(s)
Heating Forced Air, Natural Gas
Cooling None
Flooring Carpet, Laminate
Fireplaces Number 1
Fireplaces Type Basement, Gas
Appliance Dishwasher, Electric Stove, Garage Control(s), Microwave Hood Fan, Refrigerator, Washer/Dryer, Window Coverings
Laundry In Basement
Exterior
Garage Double Garage Attached
Garage Spaces 2.0
Garage Description Double Garage Attached
Fence Fenced
Community Features Park, Playground, Schools Nearby, Shopping Nearby, Sidewalks, Street Lights, Walking/Bike Paths
Roof Type Asphalt Shingle
Porch Deck, Front Porch
Lot Frontage 51.02
Parking Type Double Garage Attached
Total Parking Spaces 2
Building
Lot Description Back Lane, Back Yard, Desert Front, Few Trees, No Neighbours Behind, Landscaped, Street Lighting, Rectangular Lot
Foundation Poured Concrete
Architectural Style Bungalow
Level or Stories One
Structure Type Aluminum Siding ,Brick,Wood Frame
Others
Restrictions None Known
Tax ID 85462103
Ownership Private
Read Less Info
Want to know what your home might be worth? Contact us for a FREE valuation!

Our team is ready to help you sell your home for the highest possible price ASAP

"My job is to find and attract mastery-based agents to the office, protect the culture, and make sure everyone is happy! "







