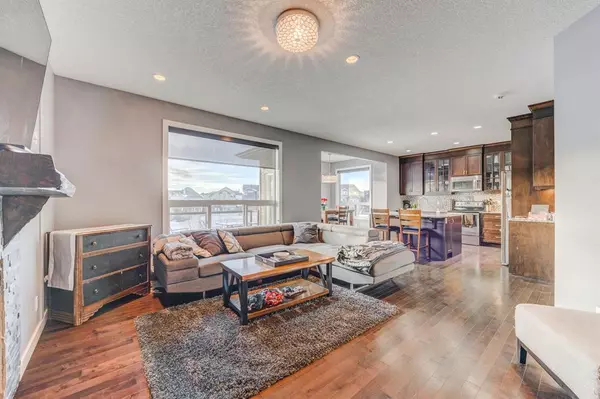$716,730
$720,000
0.5%For more information regarding the value of a property, please contact us for a free consultation.
4 Beds
3 Baths
2,417 SqFt
SOLD DATE : 11/04/2023
Key Details
Sold Price $716,730
Property Type Single Family Home
Sub Type Detached
Listing Status Sold
Purchase Type For Sale
Square Footage 2,417 sqft
Price per Sqft $296
Subdivision Kings Heights
MLS® Listing ID A2091673
Sold Date 11/04/23
Style 2 Storey
Bedrooms 4
Full Baths 2
Half Baths 1
HOA Fees $7/ann
HOA Y/N 1
Originating Board Calgary
Year Built 2013
Annual Tax Amount $4,735
Tax Year 2023
Lot Size 5,463 Sqft
Acres 0.13
Property Description
Welcome to this beautiful Shane built home located on the pond in Kings Heights. This magnificent home offers over 2400 Sq Ft of bright living space situated on a pie shape lot in a quit cul de sac with a west facing backyard overlooking the pond, pathway, greenspace and fountain. You’re a short walk to near by schools and walking paths and your only minutes drive from all the shopping south Airdrie has to offer. When you walk into main entrance your greeted by a fantastic den/Flex room. Walk through to your main living space featuring 9-foot ceilings, a large family room with stone fireplace huge windows looking out to the pond and a great kitchen with ceiling height cabinets, granite counter tops, large island and a great dinning area. The large back deck is right off the dinning area so you can enjoy those warm summer nights entertaining and BBQing. The walk-through pantry leads you to the mudroom and out to the insulated two car garage. The top floor offers three decent size bedrooms plus a large Primary Bedroom suite with a 5-piece ensuite. The huge bonus room is a fantastic place for the family to relax, watch movies or a quit space to read. There is also laundry plus a 4peice bath on the floor. The walk out basement is unfinished and just waiting for your ideas to finish. The big back yard is a wonderful place for the kids to play and still have room for that garden you always wanted to grow. Call today to view!
Location
Province AB
County Airdrie
Zoning R1
Direction NE
Rooms
Basement Unfinished, Walk-Out To Grade
Interior
Interior Features Double Vanity, Granite Counters, High Ceilings, Kitchen Island, Open Floorplan, Pantry, Recessed Lighting, Vinyl Windows, Walk-In Closet(s)
Heating Central, Forced Air, Natural Gas
Cooling None
Flooring Carpet, Hardwood, Vinyl
Fireplaces Number 1
Fireplaces Type Gas
Appliance None
Laundry Upper Level
Exterior
Garage Concrete Driveway, Double Garage Attached, Insulated
Garage Spaces 2.0
Garage Description Concrete Driveway, Double Garage Attached, Insulated
Fence Fenced
Community Features Lake, Playground, Schools Nearby, Shopping Nearby, Sidewalks, Street Lights
Amenities Available Playground
Roof Type Asphalt
Porch Covered, Deck
Lot Frontage 29.07
Parking Type Concrete Driveway, Double Garage Attached, Insulated
Exposure NE
Total Parking Spaces 4
Building
Lot Description Back Yard, Backs on to Park/Green Space, City Lot, Lake, Gentle Sloping, Street Lighting, Pie Shaped Lot
Foundation Poured Concrete
Architectural Style 2 Storey
Level or Stories Two
Structure Type Concrete,Stone,Vinyl Siding,Wood Frame
Others
Restrictions Architectural Guidelines
Tax ID 84585547
Ownership Judicial Sale
Read Less Info
Want to know what your home might be worth? Contact us for a FREE valuation!

Our team is ready to help you sell your home for the highest possible price ASAP

"My job is to find and attract mastery-based agents to the office, protect the culture, and make sure everyone is happy! "







