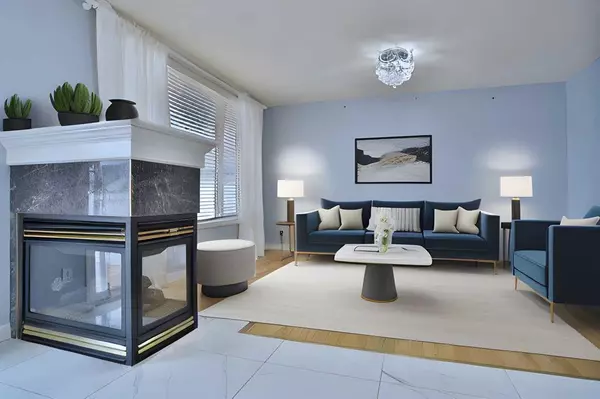$625,000
$639,900
2.3%For more information regarding the value of a property, please contact us for a free consultation.
4 Beds
4 Baths
1,634 SqFt
SOLD DATE : 11/04/2023
Key Details
Sold Price $625,000
Property Type Single Family Home
Sub Type Detached
Listing Status Sold
Purchase Type For Sale
Square Footage 1,634 sqft
Price per Sqft $382
Subdivision Monterey Park
MLS® Listing ID A2086403
Sold Date 11/04/23
Style 2 Storey
Bedrooms 4
Full Baths 3
Half Baths 1
Originating Board Calgary
Year Built 2000
Annual Tax Amount $3,456
Tax Year 2023
Lot Size 3,186 Sqft
Acres 0.07
Property Description
Available for quick possession is this beautifully renovated two storey home in the popular family community of Monterey Park, tucked away in this quiet cul-de-sac just steps to bus stops & the winding regional Calgary Greenway pathway system. This fully finished 4 bedroom + bonus room home enjoys hardwood & laminate floors, sleek designer kitchen with quartz countertops, South backyard with vinyl fence & illegal suite with separate entrance. Wonderful spacious floorplan featuring sunny living room with 3-sided fireplace & hardwood floors. Glistening tile floors in the dining room & gorgeous custom kitchen with its soft-close 2-tone cabinetry, walk-in pantry & stainless steel LG appliances including the stove with convection oven. The hardwood continues upstairs to upper level & into the bonus room & all 3 bedrooms; the bonus room has vaulted ceilings & the master has a walk-in closet & ensuite with quartz counters. The renovated (2021) illegal basement suite - with separate entrance, is finished with laminate floors, large bedroom with 2 closets, rec room, bathroom with shower, office, kitchen with induction cooktop stove & laundry with space-saving GE washer/dryer. Main floor laundry room with Samsung steam washer & dryer. Additional features & improvements: NEST thermostat, central air, chandeliers (2021) & backyard with new vinyl fence (2022) & deck (2021). A truly fantastic find, in this prime location only a few short minutes to Stoney Trail & McKnight Blvd, providing quick easy access to schools & shopping, hospitals, airport & downtown.
Location
Province AB
County Calgary
Area Cal Zone Ne
Zoning R-C1N
Direction N
Rooms
Basement Separate/Exterior Entry, Finished, Full, Suite
Interior
Interior Features Ceiling Fan(s), Chandelier, Low Flow Plumbing Fixtures, Open Floorplan, Pantry, Quartz Counters, Storage, Vaulted Ceiling(s), Walk-In Closet(s)
Heating Forced Air, Natural Gas
Cooling Central Air
Flooring Carpet, Ceramic Tile, Hardwood, Laminate
Fireplaces Number 1
Fireplaces Type Dining Room, Gas, Living Room, Three-Sided, Tile
Appliance Central Air Conditioner, Dishwasher, Dryer, Electric Stove, Microwave Hood Fan, Refrigerator, Washer, Window Coverings
Laundry In Basement, Laundry Room, Main Level, Multiple Locations
Exterior
Garage Double Garage Attached, Garage Faces Front
Garage Spaces 2.0
Garage Description Double Garage Attached, Garage Faces Front
Fence Fenced
Community Features Park, Playground, Schools Nearby, Shopping Nearby, Walking/Bike Paths
Roof Type Asphalt Shingle
Porch Deck
Lot Frontage 30.35
Parking Type Double Garage Attached, Garage Faces Front
Exposure N
Total Parking Spaces 4
Building
Lot Description Back Lane, Back Yard, Cul-De-Sac, Fruit Trees/Shrub(s), Front Yard, Landscaped, Rectangular Lot
Foundation Poured Concrete
Architectural Style 2 Storey
Level or Stories Two
Structure Type Stone,Vinyl Siding,Wood Frame
Others
Restrictions None Known
Tax ID 82850316
Ownership Private
Read Less Info
Want to know what your home might be worth? Contact us for a FREE valuation!

Our team is ready to help you sell your home for the highest possible price ASAP

"My job is to find and attract mastery-based agents to the office, protect the culture, and make sure everyone is happy! "







